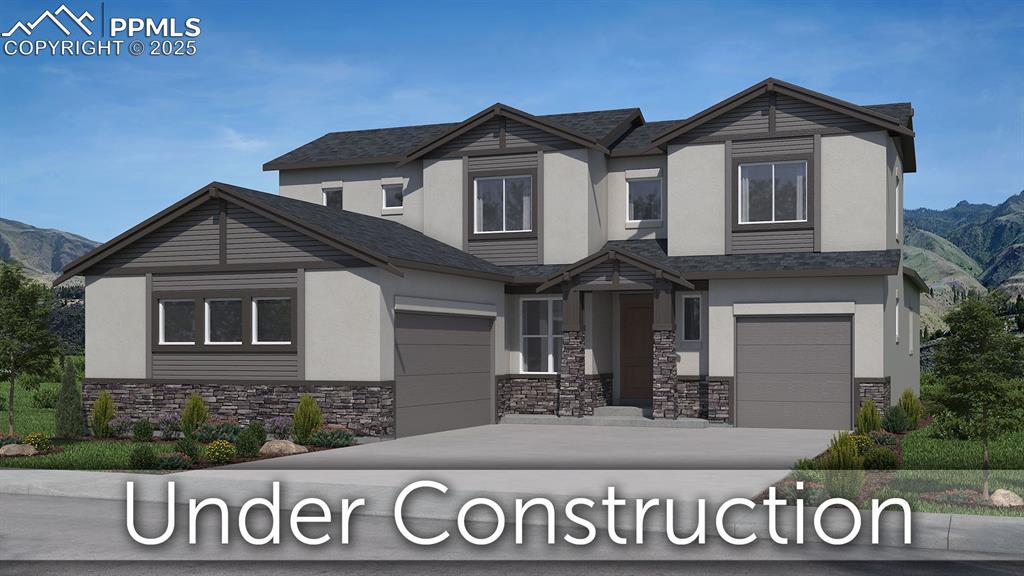
Photo 1 of 35
$1,199,900
Sold on 5/28/25
| Beds |
Baths |
Sq. Ft. |
Taxes |
Built |
| 7 |
6.00 |
4,995 |
$10 |
2025 |
|
On the market:
120 days
|
View full details, 15 photos, school info, and price history
Ready now! Brooks 2-story home in Flying Horse. 7 bed, 6 bath, study, loft, 4 car garage home. Handsome stucco and stone exterior with lots of street appeal. The garages are split with 2 on each side. The insulated garages includes pre-wires for electric car chargers. Gourmet layout kitchen showcases split finish cabinets with white painted cabinets and maple with a pecan stain at the expanded island, elegant Calacatta Dulina Quartz countertops, Kitchen Aid stainless steel appliances including a dual fuel range with venting chimney hood, and pantry. The great room is open to the second floor and features a dramatic contemporary fireplace. From the great room step out onto the spacious, covered patio perfect for relaxing or entertaining. Large main level primary suite hosts walk-in closet, freestanding bathtub, expanded shower and two separate vanities. The main level also has a study with French doors. The upper level hosts two bedrooms, two baths and a loft that overlooks the great room. The finished basement features a rec room with contemporary style fireplace, wet bar, 3 bedrooms and 3 baths. There are two laundry rooms, one on the main level and another on the second floor. The home is also equipped with a smart home package, air conditioning, blown insulation package and radon mitigation system.
Listing courtesy of Michael Tinlin, Classic Residential Services