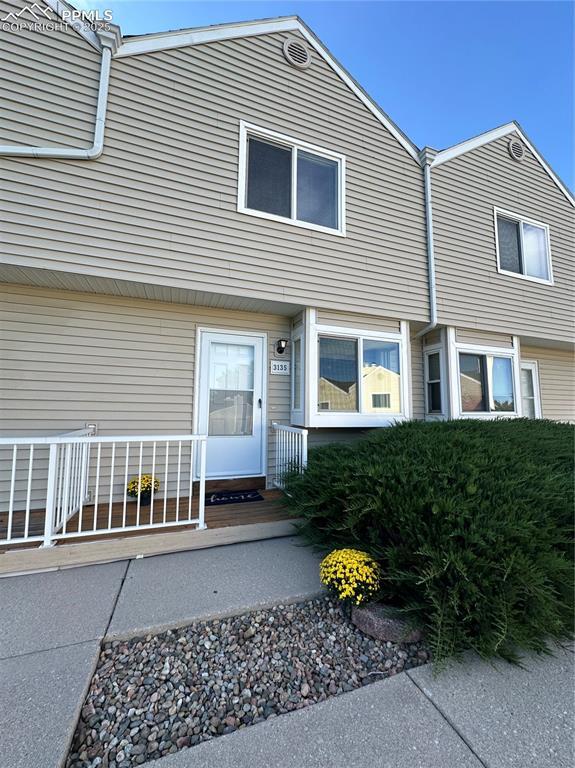
Photo 1 of 4
$235,000
| Beds |
Baths |
Sq. Ft. |
Taxes |
Built |
| 2 |
1.10 |
992 |
$645.57 |
1983 |
|
On the market:
43 days
|
|
Other active MLS# for this property:
3442941
|
View full details, 15 photos, school info, and price history
Welcome to your Colorado Springs townhome that is facing a nicely manicured & open courtyard with trees, & has an inviting front porch & fenced-in patio located at the back of the home. This delightful townhome offers the perfect blend of comfort & convenience located in close proximity to the Powers Corridor for ease of commuting to work, getting to shops, restaurants, schools, & anything you might possibly need. Step into a bright and airy living area that has updated paint & flooring, in addition to a front bay window that has a view of the courtyard & lets in plenty of natural light. On cooler nights, get warm & cozy next to the beautiful stone, wood-burning fireplace that has a large hearth. Enjoy preparing meals in the eat-in kitchen that has a separate pantry, ample storage & counter space & that also provides screened-in access to the back patio. Downstairs, you'll also find a coat closet just off the main entry, a guest bathroom/powder room & a closeted laundry room with shelving. The townhome has 2 bedrooms upstairs with plenty of closet space, in addition to a full bathroom & linen closet. If you need some extra storage space, the lockable storage closet on the back patio easily accommodates that, & the patio gate provides easy access to the assigned carport parking space that comes with the home. This townhome offers a fantastic opportunity for anyone looking to embrace a low-maintenance lifestyle in a convenient location. Schedule a tour today and imagine yourself living in this charming Colorado Springs townhome! *Buyer to verify all square footage information, HOA info, metro district info, and zoning information.
Listing courtesy of Jennifer Gardner, RE/MAX Advantage Realty, Inc.