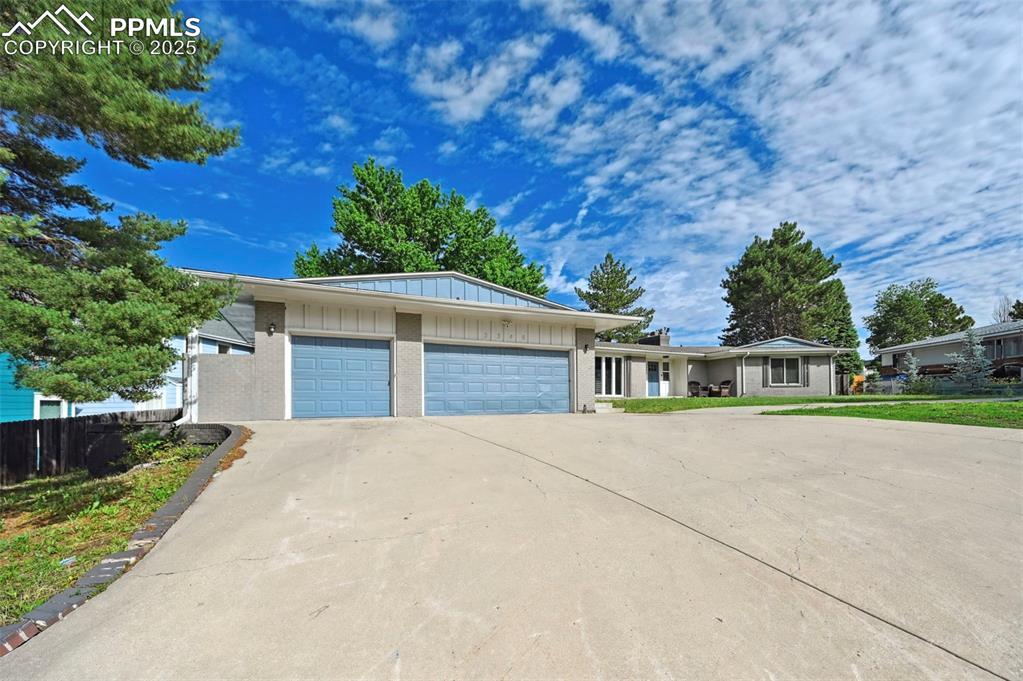
Photo 1 of 40
$469,900
| Beds |
Baths |
Sq. Ft. |
Taxes |
Built |
| 5 |
1.00 |
3,256 |
$1,558.16 |
1966 |
|
On the market:
47 days
|
View full details, 15 photos, school info, and price history
Beautiful home with 3-car garage featuring brick façade, wood siding, epoxy floors, shelving, and exterior service door. Plenty of parking and a composite shingle roof.
Main level offers luxury vinyl plank flooring, wood-burning fireplace, and LED lighting. Kitchen/dining combo includes shaker cabinets, Formica counters, butcher block island, glass backsplash, stainless appliances, pantry, and walk-out to composite deck.
Primary suite has vinyl plank floors, step-in and walk-in closets, ceiling fan, and a spa-style bath with dual vanity, tiled shower, tub, and water closet. Second bedroom with ceiling fan, vinyl plank flooring, and step-in closet. Full hall bath with tile and custom shower surround.
Lower level includes a large family room with fireplace and walk-out, half kitchen with shaker cabinets and tile flooring, and spacious laundry with storage and folding counter. Three additional bedrooms—two carpeted, one with vinyl plank—all with closets and LED lighting. Stylish ¾ bath and bonus storage area.
Fully fenced backyard, ready to enjoy!
Listing courtesy of Charles D'Alessio, Berkshire Hathaway HomeServices Synergy Realty Group