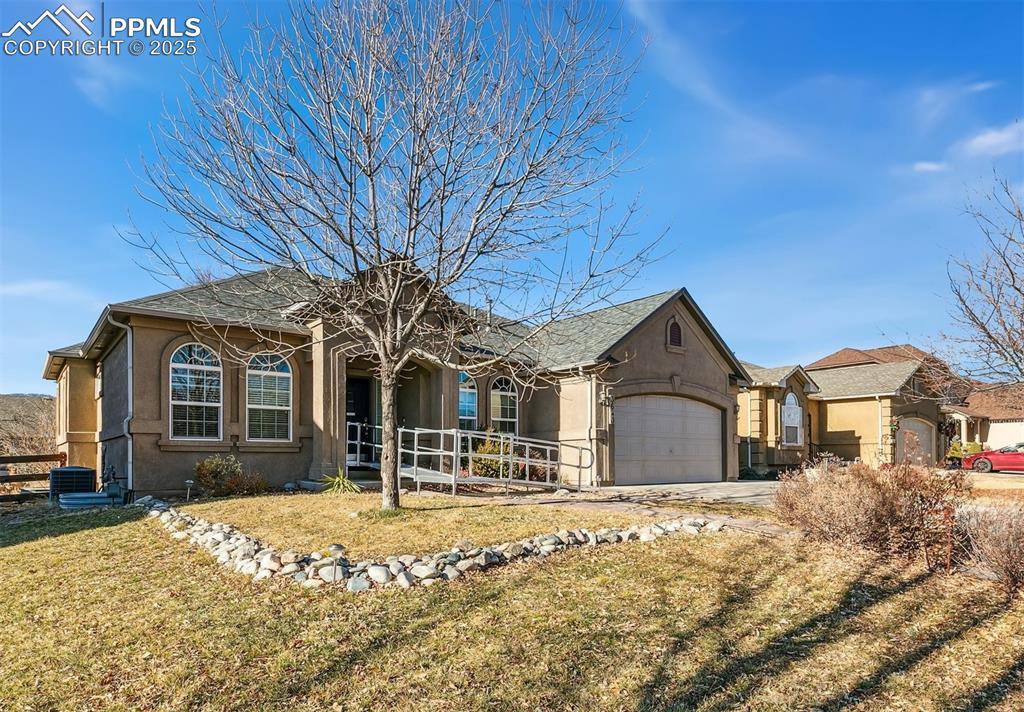
Photo 1 of 29
$545,900
| Beds |
Baths |
Sq. Ft. |
Taxes |
Built |
| 5 |
3.00 |
3,158 |
$2,455 |
2009 |
|
On the market:
225 days
|
View full details, 15 photos, school info, and price history
This ranch style home has so much to offer! The spacious living room features hardwood floors, a gas fireplace and is open to the kitchen and breakfast nook with walk-out to the backyard. The formal dining room adjoins the kitchen with ample space for large gatherings. The well appointed kitchen has a water filtration system under the sink, abundant cabinetry, newer stove and refrigerator, granite slab countertops plus a huge pantry. The main level laundry, featuring large tub washer & dryer, is just off the kitchen and walks out to the oversized garage. The main level primary suite boasts hardwood floors plus an en-suite 5-piece bath with walk-in closet. An additional bedroom with new carpeting and a full bath are also on the main level. Downstairs you will find a huge family room complete with wet bar and brand new carpeting throughout. Three spacious bedrooms and a full bath complete the basement. The backyard is fenced and the newer concrete sidewalk provides access to the backyard from the driveway.
Listing courtesy of Terrie Elwood, Quest Real Estate Partners