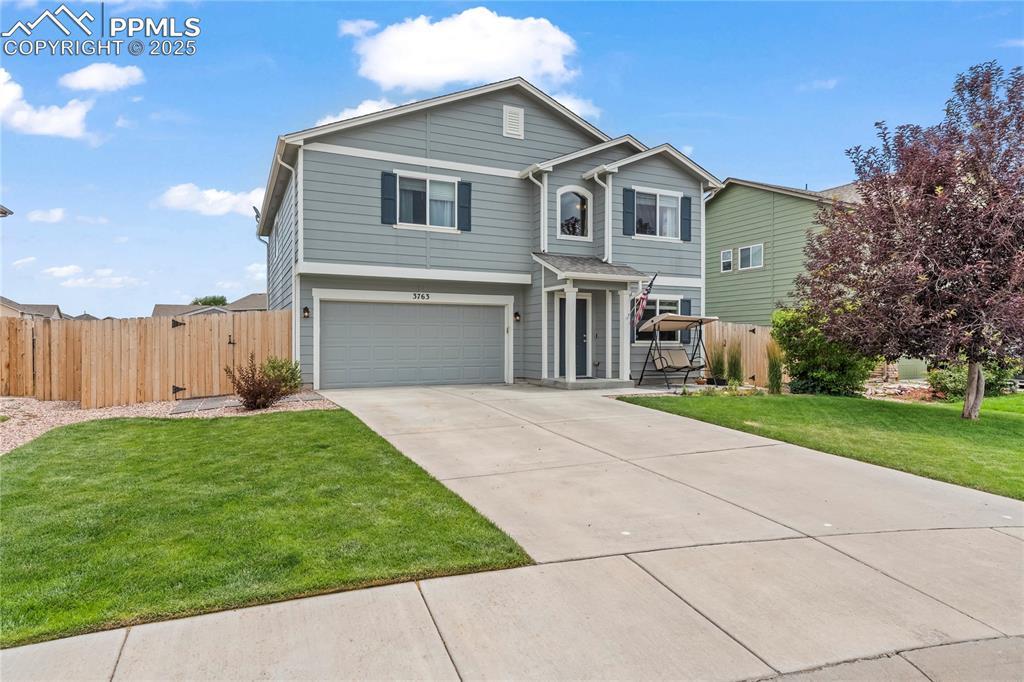
Photo 1 of 32
$429,999
| Beds |
Baths |
Sq. Ft. |
Taxes |
Built |
| 3 |
2.10 |
2,248 |
$2,647.95 |
2011 |
|
On the market:
11 days
|
|
Recent price change: $435,000 |
View full details, 15 photos, school info, and price history
Welcome to the Van Buren floor plan by Challenger Homes, a thoughtfully designed two-story home. As you enter, you’re welcomed by a bright flex space, perfect for a home office, playroom, or reading nook, along with a convenient main level half bath. The home flows into a spacious open concept kitchen, dining, and living area, ideal for entertaining or everyday life. The kitchen features a large center island, stainless steel appliances, ample cabinetry, all highlighted by plenty of natural light. Upstairs, you’ll find three generously sized bedrooms, a loft area and two full bathrooms, including a luxurious primary suite complete with a five-piece bath and a spacious walk-in closet. Outside, enjoy a beautifully landscaped front and backyard with a mix of grass and pet-friendly turf, perfect for relaxing, playing, or letting your pets roam. There is a cozy fire pit that can be enjoyed year round. You'll also find not one but TWO high quality sheds! One with electricity and gym flooring, ideal for a home gym, studio, or workshop. The other for additional storage. A charming garden space adds a perfect sanctuary for the green thumb. The home includes an insulated 2-car garage for year-round comfort and efficiency along with central air to keep cool during the hot summer months. Just directly behind the backyard, there’s a neighborhood park, giving you extra space to play, picnic, or simply unwind. This beautiful home is a short commute to Peterson, Schriever and Fort Carson. This home combines functional living with thoughtful upgrades all in an ideal location.
Listing courtesy of Michael Dale Bottenfield, Manchester Properties, LLC