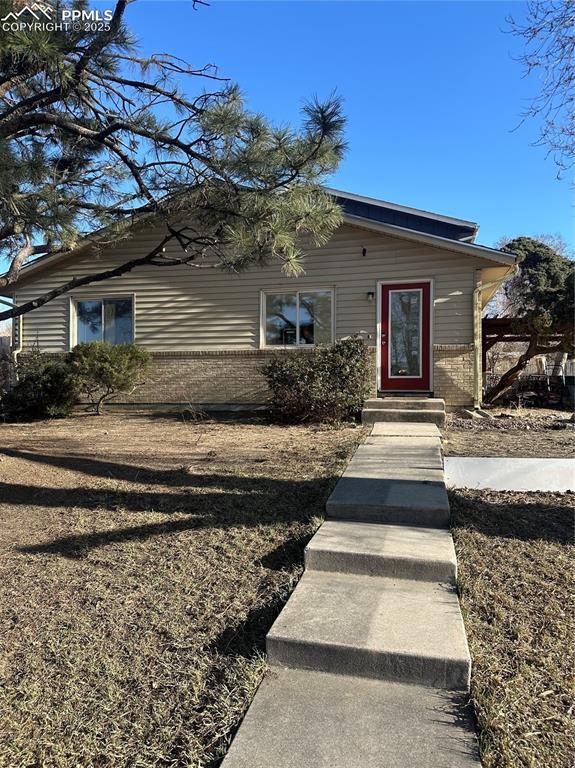
Photo 1 of 29
$228,000
Sold on 6/20/25
| Beds |
Baths |
Sq. Ft. |
Taxes |
Built |
| 2 |
1.00 |
819 |
$520.10 |
1969 |
|
On the market:
108 days
|
View full details, 15 photos, school info, and price history
Welcome home to this stunningly remodeled townhome nestled on an expansive 4,900 square foot lot! Located in School District 11, this inviting 2-bedroom, 1-bath gem has been meticulously updated and is move-in ready. Recent upgrades include a brand-new roof installed in 2025, and a state-of-the-art tankless hot water heater, and a new furnace, all installed in 2023—offering you peace of mind for years to come. The updated electric panel ensures safety and reliability, making this home as functional as it is beautiful. Prepare to be wowed by the completely remodeled kitchen, where culinary dreams come to life. Featuring sleek countertops, contemporary cabinetry, and brand-new appliances. Enjoy the benefits of no covenants or HOA fees, giving you the freedom to customize your outdoor space to your liking. Don’t miss your chance to own this incredible townhome that combines modern updates with timeless appeal. Schedule your private showing today and experience firsthand the charm and comfort that await you in your new forever home!
Listing courtesy of Lori Marttila, McGraw Pikes Peak Group