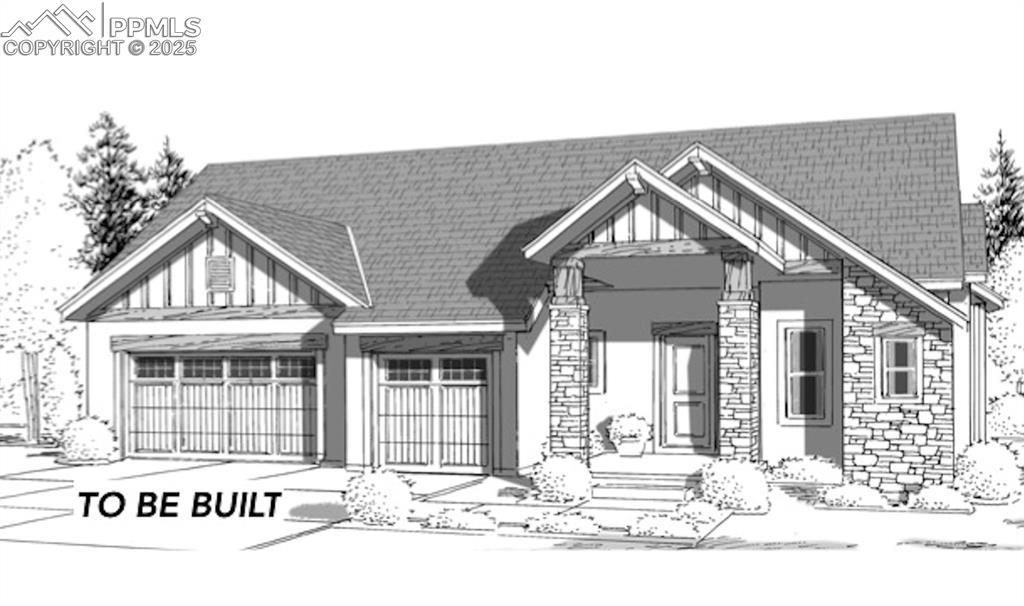
Photo 1 of 1
$1,059,128
| Beds |
Baths |
Sq. Ft. |
Taxes |
Built |
| 4 |
2.10 |
3,295 |
$2,439.53 |
2025 |
|
On the market:
12 days
|
View full details, 15 photos, school info, and price history
Thoughtfully designed for those looking to downsize without sacrificing quality, this Euro Cottage home sits on an oversized corner lot with a walking path just beyond the backyard. The open-concept layout features a gourmet kitchen with distinctive cabinetry, a large center island, a gas cooktop, soft-close drawers, and a walk-in pantry. It flows seamlessly into the dining area and family room, creating a warm and inviting space for everyday living and entertaining.
The main-level primary suite offers 11-foot ceilings and a conveniently located closet with easy access to the laundry room. The spacious, spa-like bath includes a free-standing tub, a large shower, and framed mirrors, providing a relaxing retreat.
A private junior suite with its own full bath is ideal for guests or multigenerational living. The main floor also includes a well-appointed powder bath and a dedicated office, offering a quiet space for working from home or managing day-to-day tasks.
The finished basement expands the living space with a wet bar, game area, cozy fireplace, two additional bedrooms, and a full bath—perfect for hosting family and friends. Whether you’re entertaining or enjoying quiet moments, this thoughtfully designed home combines European-inspired charm with modern functionality in a premier location.
Listing courtesy of Karen Bluemel, RE/MAX Properties Inc