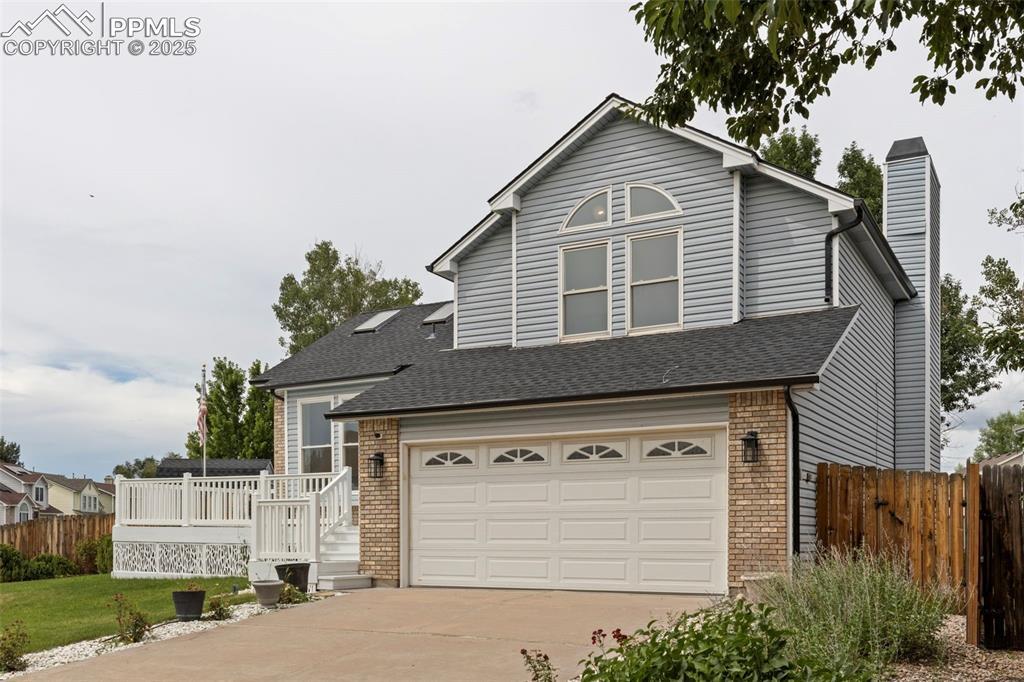
Photo 1 of 27
$415,000
| Beds |
Baths |
Sq. Ft. |
Taxes |
Built |
| 3 |
1.20 |
1,815 |
$1,288.35 |
1986 |
|
On the market:
10 days
|
View full details, 15 photos, school info, and price history
Recently renovated from top to bottom, this spacious two-story residence offers 3 bedrooms, 2 full bathrooms, and 2 half baths, providing comfort and functionality for today’s lifestyle. The main level features hardwood floors and a thoughtfully designed layout that includes a formal family room, a living area with a cozy fireplace, a convenient half bath, and an open-concept kitchen and dining space ideal for entertaining. The kitchen boasts quartz countertops, sleek stainless steel appliances, and ample cabinetry—perfect for both everyday living and hosting guests. Sliding glass doors from the dining area lead to a spacious back deck, perfect for outdoor dining and gatherings, all within the privacy of a fully fenced backyard. This home has a brand new roof and gutter guards. Almost new appliances and an incredible back yard with sheds and additional parking.
Upstairs, you'll find a generously sized primary suite complete with a private ensuite bath, as well as two additional bedrooms and a second full bathroom. The partially finished basement expands your living space with a versatile rec room, laundry space, and an additional half bath—ideal for a playroom, home office, or media area. Thoughtfully updated and move-in ready, this home offers the perfect blend of style, space, and comfort. Don’t miss your opportunity to own this turn-key property designed for modern living and memorable entertaining.
Listing courtesy of Jamie Krakofsky, Keller Williams Partners