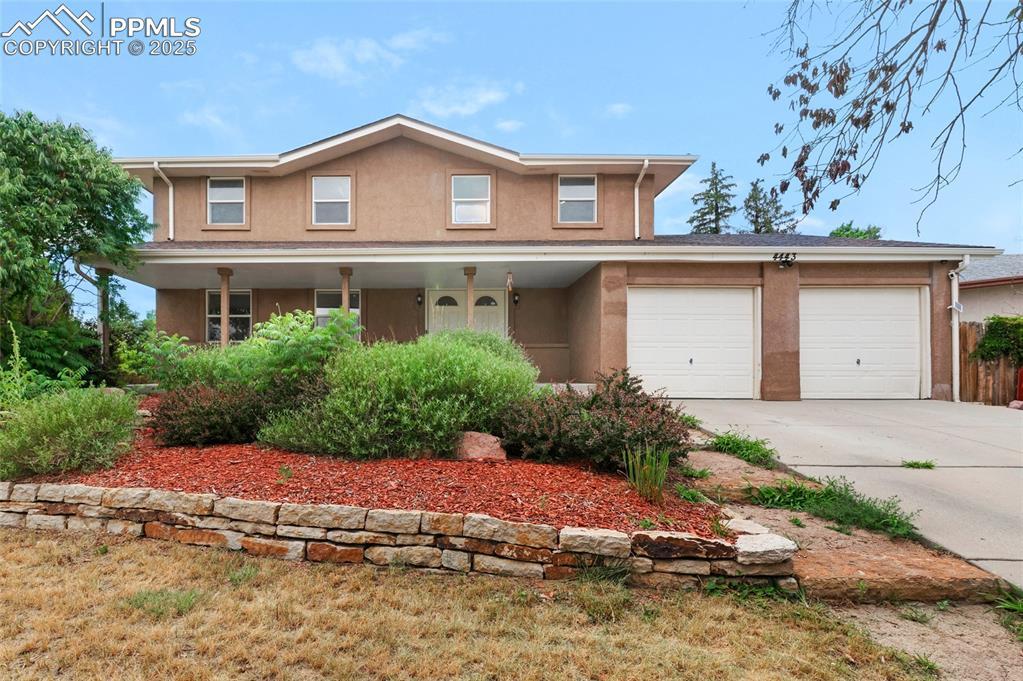
Photo 1 of 47
$430,000
| Beds |
Baths |
Sq. Ft. |
Taxes |
Built |
| 5 |
2.10 |
2,965 |
$1,646.54 |
1966 |
|
On the market:
19 days
|
View full details, 15 photos, school info, and price history
Located on a desirable corner lot in the sought-after Austin Estates neighborhood, this spacious home offers beautiful views of Pikes Peak and a comfortable, flexible layout. A classic covered front porch welcomes you inside, where formal and informal living spaces provide room for everyday living and entertaining. The main level features easy-maintenance laminate flooring, a spacious kitchen with newer stainless steel appliances, a stainless apron sink, and ample warm wood cabinetry. A charming bay window dining nook and a large family room with skylight create a bright, inviting atmosphere. Upstairs, the expansive primary retreat includes a private sitting area, extra closet space, and en-suite bath, with mountain views from the bedroom window. Two additional bedrooms on the upper level plus two more in the finished basement offer space for everyone. French doors lead to a private backyard with a deck ideal for summer BBQs, and there’s even room for RV parking. 3-year-old HE LG washer and dryer! The oversized two-car garage adds storage and convenience. Enjoy quick access to shopping, dining, home improvement stores, and a scenic canal path trail just steps away. 3 Virtually staged photos used.
Listing courtesy of Alfredo Saiz, Redfin Corporation