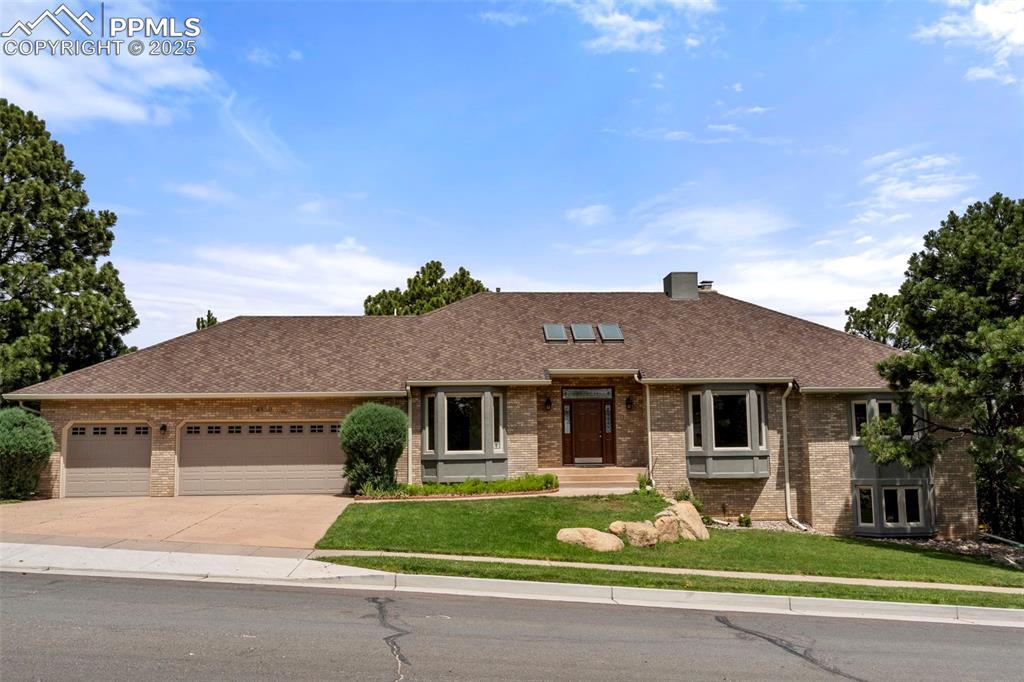
Photo 1 of 36
$925,000
| Beds |
Baths |
Sq. Ft. |
Taxes |
Built |
| 5 |
2.10 |
4,436 |
$3,762.19 |
1988 |
|
On the market:
51 days
|
View full details, 15 photos, school info, and price history
Spacious ranch floor plan with big views! Enjoy easy main-level living and an open floor plan in this 1988-built rancher. Large windows and a spacious back deck offer a stunning view of the Front Range, Garden of the Gods, and downtown Colorado Springs. The main level features a living area, dining room, kitchen, laundry room, and primary suite. The walkout lower level features a large recreation room, a wet bar, and four additional guest rooms. This home has three gas fireplaces and an oversized three-car garage. Improvements include main-level hardwood floors, a stone entry, stucco exterior, newer windows, and an oversized back deck.
Listing courtesy of Michael Raedel, Broadmoor Properties