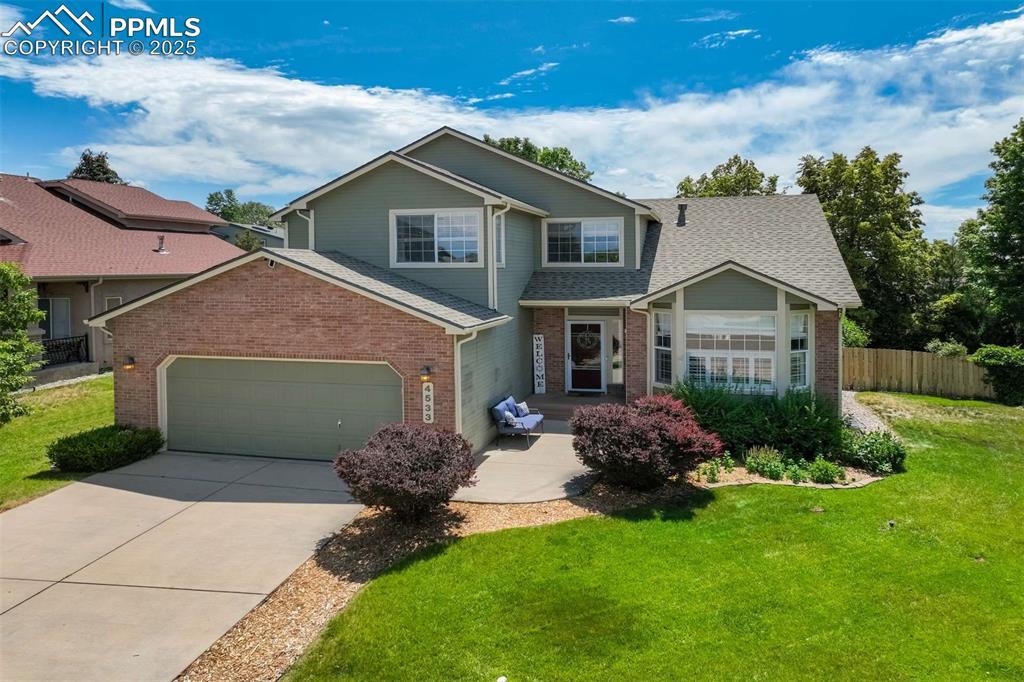
Photo 1 of 50
$589,900
| Beds |
Baths |
Sq. Ft. |
Taxes |
Built |
| 4 |
1.10 |
3,110 |
$2,421.15 |
1998 |
|
On the market:
35 days
|
View full details, 15 photos, school info, and price history
This exceptional Colorado home seamlessly blends luxurious living with thoughtful wheelchair-accessible design, ensuring comfort and independence. Step inside to an open floor plan enhanced by vaulted ceilings, hardwood floors (ideal for easy maneuverability), and a cozy gas fireplace with a brick mantle. The kitchen is a delight, featuring granite counters, ample cabinetry, and a sleek glass cooktop. The dining area offers a convenient walkout to the backyard, perfect for indoor-outdoor entertaining. The main level boasts a sophisticated owner's suite designed with handicap accessibility in mind, featuring extra-wide doors throughout for easy passage, and a zero-entry shower in the private en suite bath, offering a seamless transition for mobility aids. The owner's suite also includes cathedral ceilings, a ceiling fan, two pedestal sinks, and an oversized shower for added comfort. A convenient half bath and a private office with a bay window and French doors complete the main floor. Upstairs, a versatile loft area provides additional living space, while two large bedrooms share a Jack-and-Jill full bath. The finished basement extends the living area with wood floors, a spacious family room, a wet bar sink, and an additional bedroom with 3/4 bathroom access. Outside, enjoy the professionally landscaped yard, featuring a deck, mature trees, and a grassy area, offering a private oasis for relaxation and enjoyment. This exceptional property boasts a newly installed roof (2025), providing excellent weather resistance, improved energy efficiency, and a fresh, modern aesthetic.
Listing courtesy of Chris Cowles, The Cutting Edge