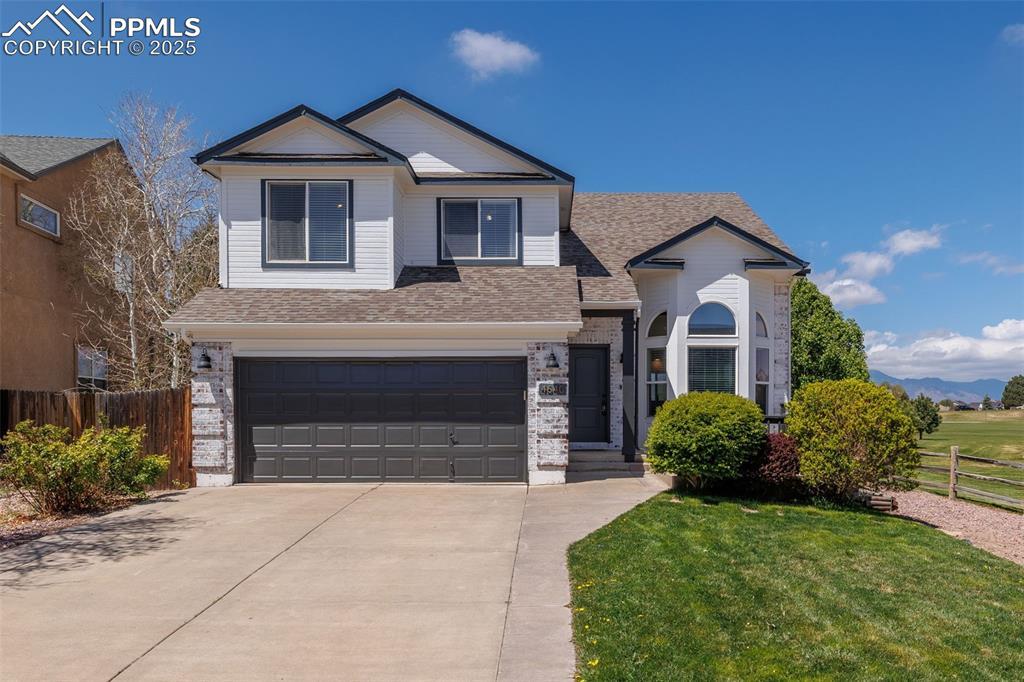
Photo 1 of 42
$525,000
Sold on 5/27/25
| Beds |
Baths |
Sq. Ft. |
Taxes |
Built |
| 4 |
3.10 |
2,973 |
$1,972.27 |
2001 |
|
On the market:
40 days
|
View full details, 15 photos, school info, and price history
Step into elevated living in this exquisitely updated 4-bedroom, 4-bathroom residence nestled in the desirable Windmill Mesa community. Perfectly positioned with commanding Front Range views, this home offers the ideal blend of elegance, comfort, and convenience—just minutes from Fort Carson, Peterson, and Schriever Air Force Bases.
Every detail of this spacious two-story home has been thoughtfully curated. The open-concept kitchen is a true showpiece, featuring a designer farmhouse sink, premium stainless steel appliances, abundant custom cabinetry, marble countertops, and an oversized island—perfect for gathering. Natural light floods the main level, where formal and informal living areas create a seamless space for everyday living and upscale entertaining. A cozy fireplace anchors the family room, while glass doors open to a large patio and private, fenced backyard.
Upstairs, the expansive primary suite offers a serene escape, framed by panoramic mountain views. Luxuriously appointed with a new barn door, dual vanities, and elegant finishes, this retreat sets a new standard for comfort. A versatile loft, two additional bedrooms, and a beautifully updated full bathroom complete the upper level.
The fully finished basement provides added flexibility with a generous second living area, a private guest suite, and a full bathroom—ideal for hosting guests.
Recent upgrades include fresh interior and exterior paint, brand-new carpet throughout, and modernized finishes. With direct access to a neighborhood park, pickle ball courts, walking trails, and highly regarded schools, this turn-key home combines style, space, and location in one of Colorado Springs' most connected communities.
Listing courtesy of Jason Daniels, Finch & Gable Real Estate Company