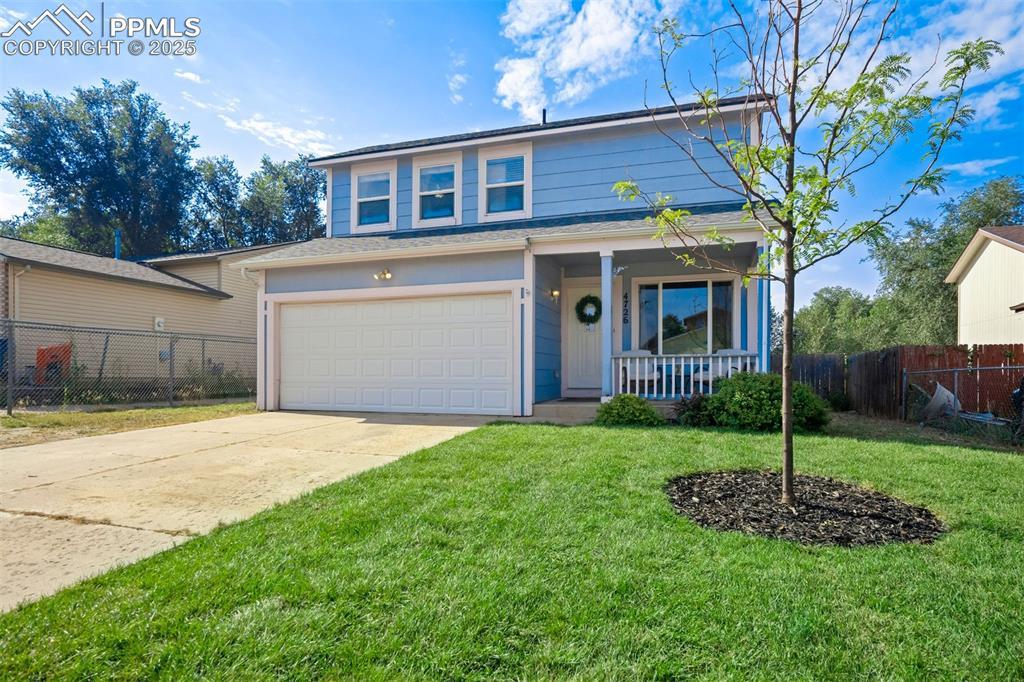
Photo 1 of 29
$355,000
| Beds |
Baths |
Sq. Ft. |
Taxes |
Built |
| 3 |
1.10 |
1,264 |
$1,563.94 |
1986 |
|
On the market:
1 day
|
View full details, 15 photos, school info, and price history
Welcome to this charming home with delightful curb appeal, featuring a landscaped front yard and a welcoming porch. The main level offers a versatile and open floor plan, with beautiful wood laminate flooring to greet you when you step inside. The front room, bathed in natural light, can serve as a formal dining room or a secondary living space, complete with convenient built-ins. The living room is a true showstopper with its vaulted ceiling, ceiling fan, and walkout sliding doors that open to the backyard, creating a perfect indoor-outdoor flow. A powder bath on the main floor adds to the convenience, and the laundry machines are cleverly concealed behind decorative mirrored bi-fold doors. The kitchen is equipped with stainless steel appliances, including a new dishwasher and garbage disposal, making meal preparation a breeze. Upstairs, the primary bedroom offers high ceilings and a ceiling fan for comfort. It includes a private adjoining bath with a tub/shower, and a large vanity located in the dressing area around the corner. The upper level also features two additional bedrooms, offering flexible living arrangements. Recent upgrades enhance the home's livability, including a new water heater installed in 2024. The front yard has been recently sodded and a new tree has been planted, adding to the property's beauty. The backyard is a private oasis, fully fenced for seclusion. It features raised garden beds, a storage shed for all your tools, and a fire pit, creating an ideal space for outdoor enjoyment and relaxation. The included sandbox is a great addition for those who enjoy outdoor recreation. A two-car garage provides ample parking and storage. Don’t miss your chance to own this lovely home!
Listing courtesy of Chris Cowles, The Cutting Edge