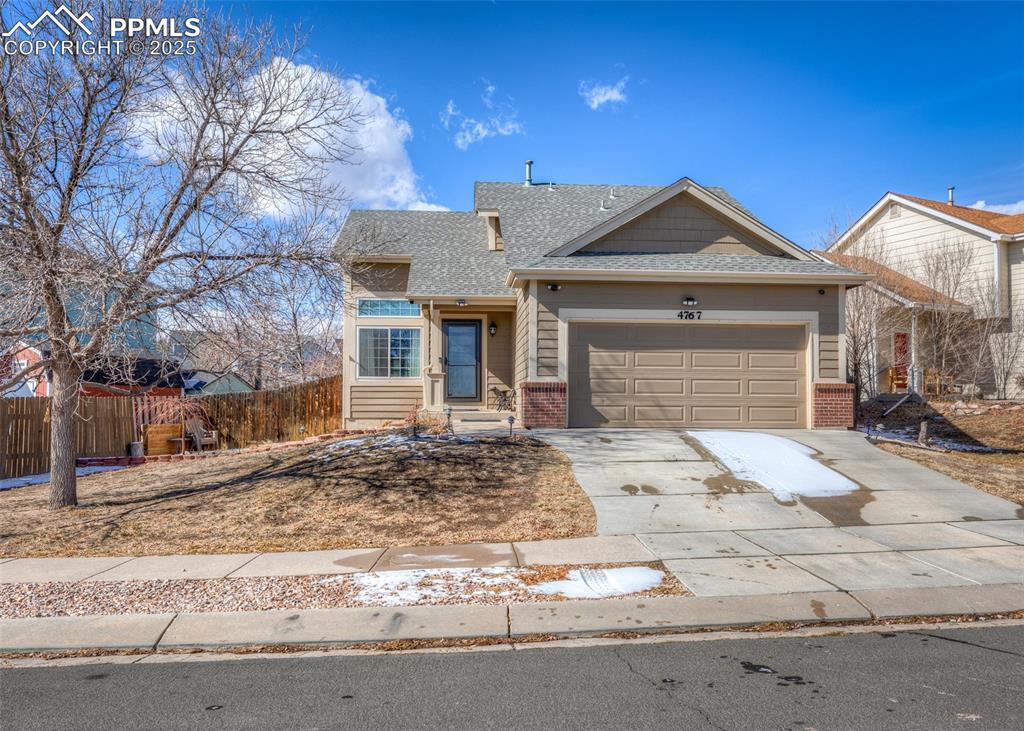
Photo 1 of 37
$445,000
Sold on 5/21/25
| Beds |
Baths |
Sq. Ft. |
Taxes |
Built |
| 4 |
3.00 |
2,225 |
$1,432 |
1998 |
|
On the market:
90 days
|
View full details, 15 photos, school info, and price history
Well-maintained 4 bedroom, 3 bathroom home with finished basement in desirable Stetson Hills neighborhood! Situated on a large lot at a bend in the road giving great curb appeal. Inside, the living room features soaring ceilings and large windows, creating a welcoming atmosphere. The kitchen has tile floors, newer white cabinets , newer stainless steel appliances, including gas range oven, with a bright eat-in dining area that walks out to a private, fenced patio. The 20x10 patio provides the perfect space for outdoor relaxation, with a storage shed for added convenience. The main level includes the primary bedroom with walk-in closet, high ceilings, and an attached bathroom with a tub/shower combo, and is also accessible from the hallway. The laundry area, complete with a washer and dryer, sits near two pantry closets for extra storage. Upstairs, a cozy loft leads to a third bedroom with a double closet and a full bathroom with a tub/shower combo. The finished basement features a large family room with in-ceiling lighting, an egress window, and multiple storage areas, including a sizable unfinished storage room. The fourth bedroom is a potential second primary suite, featuring a massive walk-in closet with a window, an egress window. Another full bathroom with tile flooring, tub/shower combo and a spacious vanity complete this level. Additional highlights include a hail-resistant roof (2018), a five-year-old furnace and central AC system with a new thermostat, an automatic sprinkler system controlled with an app (4-5 years old). The home also includes six-panel white doors throughout and a new front door and screen door. Minutes from shopping and dining on Powers. Only a few blocks from open space and walking trails. Easy commute to all military installations!
Listing courtesy of Kay Ely, The Cutting Edge