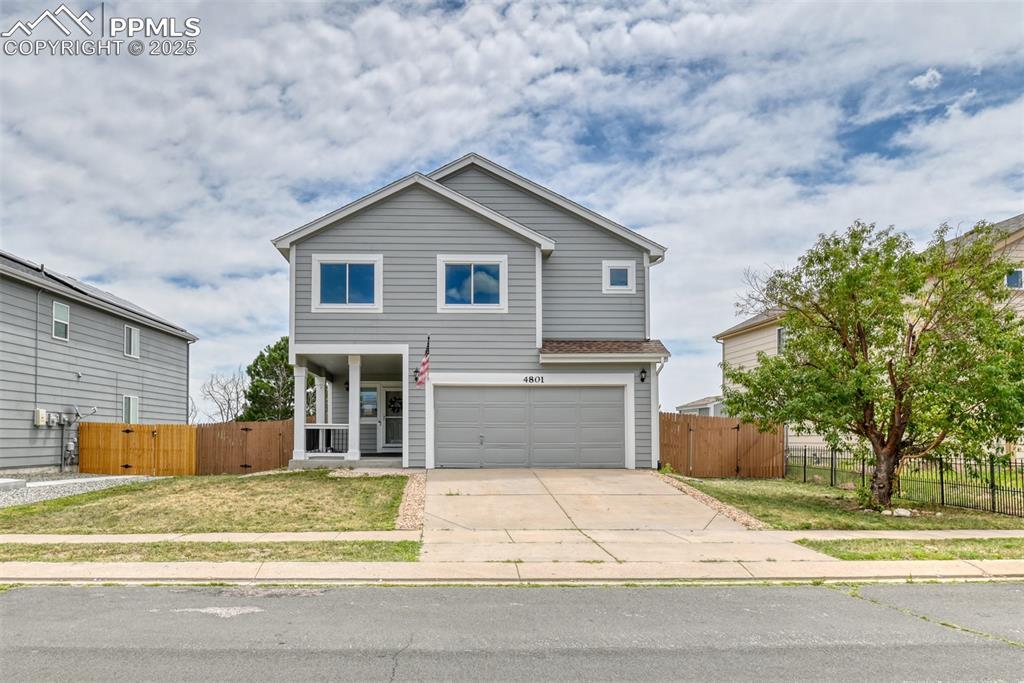
Photo 1 of 44
$524,900
| Beds |
Baths |
Sq. Ft. |
Taxes |
Built |
| 6 |
2.10 |
3,110 |
$1,997.86 |
1999 |
|
On the market:
6 days
|
View full details, 15 photos, school info, and price history
Welcome to this spacious six-bedroom, four-bath home located in the desirable Stetson Hills community. Picture the cozy front porch you can create on the 5x11 covered pace. The inviting two-story layout features a vaulted living room and dining room space that makes one fantastic “Great-Room. The kitchen boasts nice breakfast bar, abundant cabinetry and quartz countertops. The additional space makes for a cozy main level family room with built-in and gas fireplace. The 15x7 back composite decks even offer natural gas line for uninterrupted grilling. Upstairs, you’ll find four bedrooms and a small loft area. The large primary suite has space for all your large furnishings as well as 5-pc bath suite and walk-in-closet.
The fully finished walkout basement includes a wet bar, two additional bedrooms, and a second living space, perfect for guests or entertainment. Special feature is the through “glass” doggy door! This home offers plenty of space, comfort, and functionality in a fantastic location close to parks, schools, and shopping.
Listing courtesy of Mary Biga, Davidson Biga Realty, Inc.