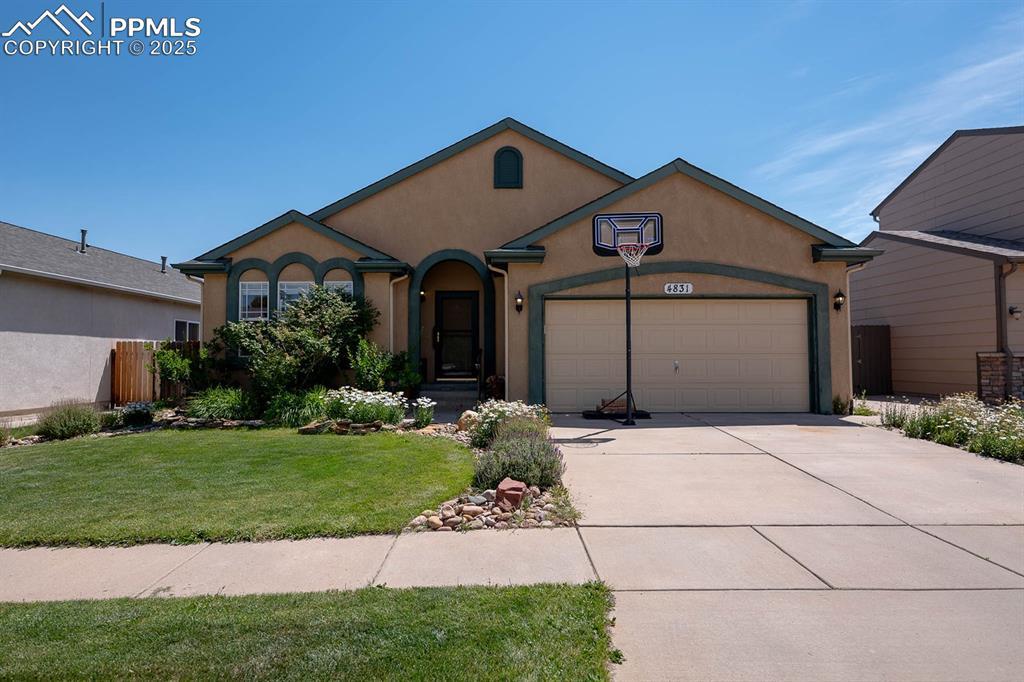
Photo 1 of 37
$549,900
| Beds |
Baths |
Sq. Ft. |
Taxes |
Built |
| 5 |
2.00 |
3,306 |
$2,250 |
2003 |
|
On the market:
1 day
|
View full details, 15 photos, school info, and price history
Stetson Hills area Spacious Ranch floor plan with 5 bedrooms. Open concept main level with Primary bedroom, 2 secondary bedrooms and laundry. Upon entry you are greeted by a formal living and and dining room which opens into the inviting kitchen which overlooks the back area family room as well as front of the home. Family room has a gas fireplace and a walkout to the enlarged back patio. Primary bedroom has a 5 piece bath. This is a home for entertaining. The huge carpeted basement family room or open area is mostly finished. Easy potential to add a kitchenette or wet bar. Some ceiling and side walls are exposed. The basement also boast 2 good size bedrooms and a bathroom. Also there is a massive large storage area. Back yard is landscaped and fenced. Home has been maintained and is ready to have a new owner.
Listing courtesy of Britt Stanford, Cornerstone Real Estate Team