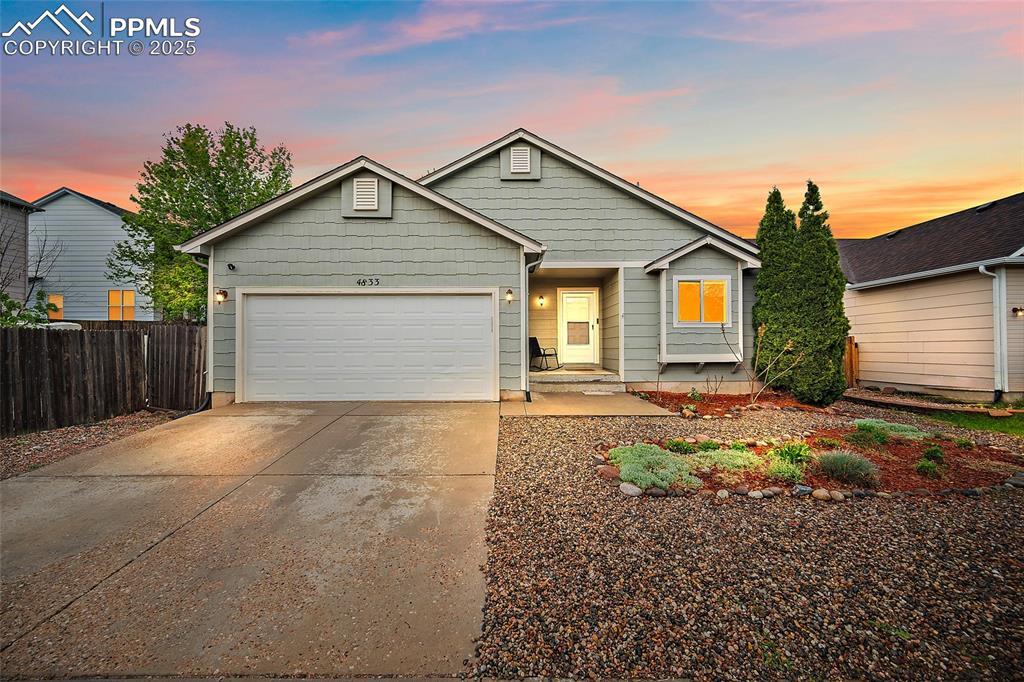
Photo 1 of 35
$425,000
Sold on 7/21/25
| Beds |
Baths |
Sq. Ft. |
Taxes |
Built |
| 3 |
2.00 |
2,142 |
$1,465 |
2001 |
|
On the market:
73 days
|
View full details, 15 photos, school info, and price history
Welcome to your new home! This beautifully maintained 3-bedroom, 2-bathroom home offers the perfect blend of comfort, style, and convenience. Step inside to find an inviting open floor plan filled with natural light (2 skylights in the living room), a spacious living area with slider door access to the backyard. The main level also has a dining area with a large bay window, updated kitchen with stainless steel appliances, ample cabinet space, and a convenient breakfast bar. The oversized primary suite features access to the full main level bathroom, plenty of natural light, and two generously sized closets. In addition, downstairs you'll find a large family room with a portable fireplace and plenty of room for entertaining. The basement also houses two additional bedrooms perfect for family, guests, or an office. You'll also find a recently updated full bathroom, a laundry area outfitted with a sink, and washer and dryer. Enjoy relaxing or entertaining in the private backyard, the patio area is ideal for barbecues! This home is located in a well-established neighborhood close to schools, parks, local amenities, as well as the military bases nearby (10-minute drive to FT Carson, and 10-minute drive to Peterson Space Force Base). This is the home you've been waiting for!
Listing courtesy of Shannell Vela, Springs Home Finders