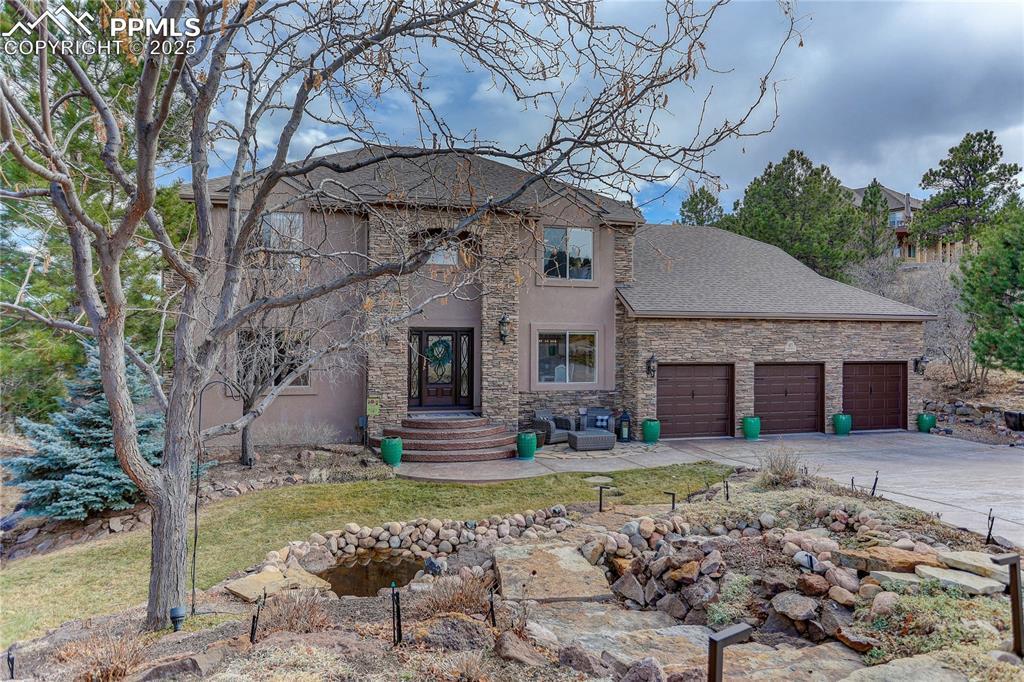
Photo 1 of 50
$950,000
Sold on 6/24/25
| Beds |
Baths |
Sq. Ft. |
Taxes |
Built |
| 5 |
4.10 |
5,269 |
$3,007.52 |
2003 |
|
On the market:
112 days
|
View full details, 15 photos, school info, and price history
Experience luxury where style meets function, where every surface has been considered. The modern main level has a freshly painted neutral palette, and deep, white baseboard trim and accents. Updated flooring includes durable, exotic acacia hardwood and Contemporary carpeting compliments many rooms. Discover 5 spacious bedrooms, 5 updated baths, including an ensuite primary bedroom retreat with a 5 piece bath and 2 walk-in customized closets by Closet Factory. Seeing is believing as this residence is illuminated with designer light fixtures throughout. The floorplan is wide open with 2 living spaces, large dining area, spacious kitchen with SS appliances, granite, a butler’s pantry, generous breakfast nook, new powder bath, and a private office complete this level's thoughtful layout. Enjoy a recent 400’ Trex deck and staircase, accessible from the kitchen and breakfast area. Entertain your family and friends with a walkout basement, offering a pool table/game room, large contemporary theatre room with surround sound, a jumbo screen and Epson Projector. Library doors open outside to a private, covered, and stamped concrete patio. Both outdoor spaces, upstairs and down, have updated, built-in surround sound available. Have peace of mind knowing there is a 2023 roof, other thoughtful low maintenance upgrades including 2 recent hot water heaters, plus energy efficient Hunter Douglas window coverings. The exterior landscaping has extensive perennial plantings and rock beds throughout for easy care and low water needs. This home offers truly ingenious, functional beauty.
Listing courtesy of Vanessa Bivens, Coldwell Banker Realty