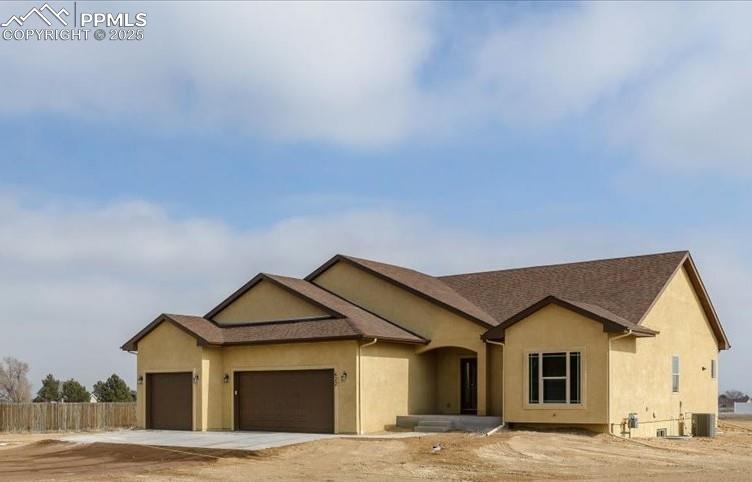
Photo 1 of 45
$533,000
| Beds |
Baths |
Sq. Ft. |
Taxes |
Built |
| 3 |
2.00 |
1,770 |
$1,382.22 |
2025 |
|
On the market:
18 days
|
View full details, 15 photos, school info, and price history
Nestled gracefully on a west-facing paved road, this newly constructed custom ranch home with a walk-out basement, is a true celebration of modern luxury and refined comfort. The residence occupies a generous 1.01-acre parcel—offering the perfect union of space, serenity, and sophistication. Every detail of this home has been thoughtfully curated to provide an elevated living experience, blending impressive architecture with top-tier finishes and amenities designed to inspire and delight. Premium upgrades, including granite countertops in both the kitchen and bathrooms, soft-close cabinetry, and two electric fireplaces. Additional features include vaulted ceilings, walk-in closets, a freestanding soaking tub in the master bathroom, a walk-in master shower, and an upgraded tile shower in the second bathroom. Luxury vinyl plank (LVP) flooring runs throughout the living room, kitchen, entry, and bathrooms. The home also includes stainless steel appliances, acrylic stucco exterior, and an oversized third garage stall. A tankless water heater is also included for added efficiency. Photos and virtual tour represent a similar model home. The estimated completion date is September 1, 2025.
Listing courtesy of Sarah Clark, Clark Realty LLC