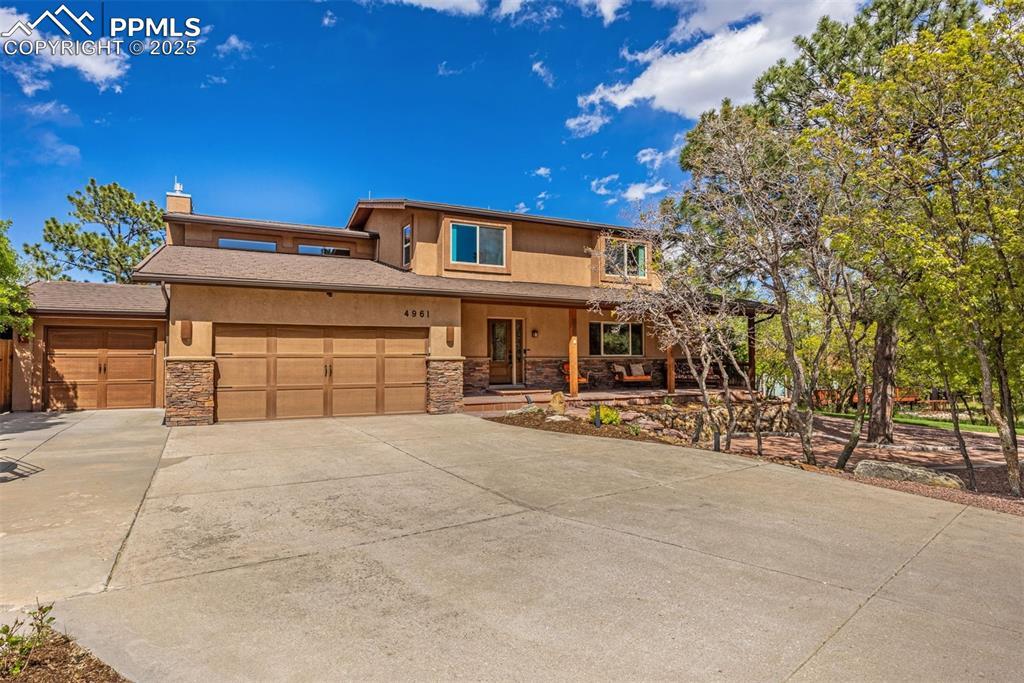
Photo 1 of 49
$899,900
| Beds |
Baths |
Sq. Ft. |
Taxes |
Built |
| 5 |
2.10 |
3,570 |
$2,665.88 |
1983 |
|
On the market:
79 days
|
View full details, 15 photos, school info, and price history
Welcome to this exceptional residence tucked away in the highly desirable Pincecliff Subdivision. Set on nearly half an acre, this home offers a tranquil, private setting surrounded by mature trees—your own peaceful retreat. Watch the video and you will understand!
A charming flagstone front porch offers a warm welcome, while new landscaping, fresh paint, updated fixtures, and new hardwood flooring throughout enhance the home’s timeless appeal. Inside, the main level features an open layout with a spacious dining area, a bright living room with a new stone fireplace surround, and a well-appointed kitchen with ample cabinetry, a large pantry, and breakfast nook that opens to a covered back deck—perfect for enjoying Colorado’s beautiful weather.
Also on the main level: a laundry room, a powder bath, and closet organizers throughout for added functionality.
Upstairs, three inviting guest rooms and a dedicated office offer flexibility for family or remote work—framed by stunning Pikes Peak views. The serene primary suite features sweeping mountain and city views, a walk-in closet, and a tastefully updated five-piece bath.
The finished basement includes a comfortable guest bedroom, a family room with wet bar, a flex space ideal for play, fitness, or creative work, and a generous storage room.
A three-car garage with an expansive workshop area, which is accessed on the side door of the 2 car garace, completes the home, offering ample space for projects or gear.
With thoughtful upgrades, captivating views, and a graceful layout, this Pincecliff home is a rare blend of elegance and everyday comfort.
Listing courtesy of Nathan Johnson, RE/MAX Real Estate Group LLC