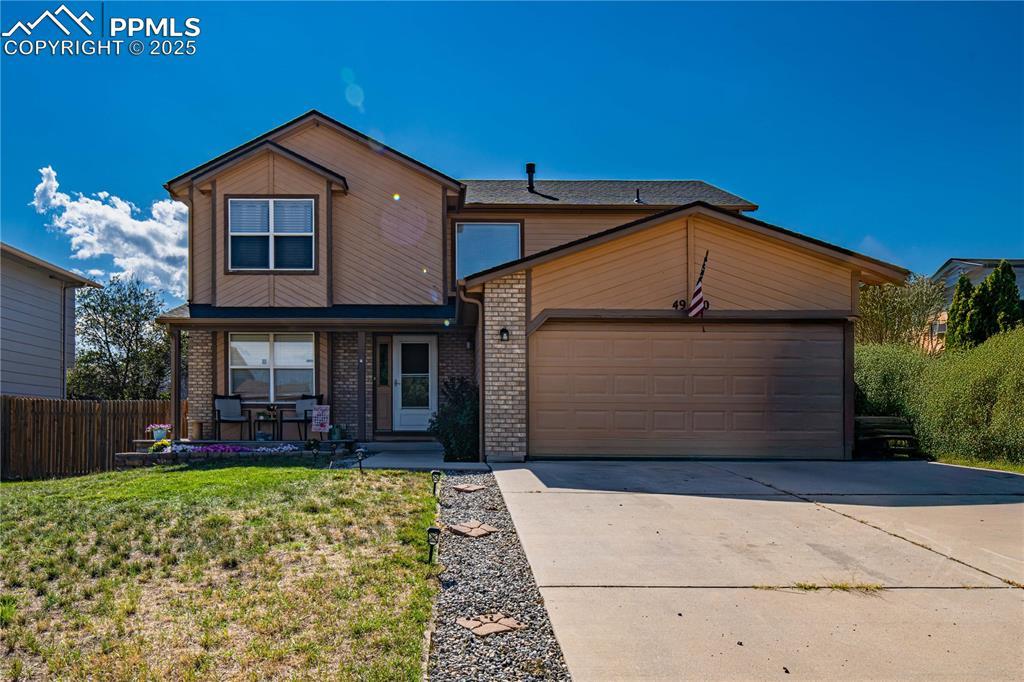
Photo 1 of 30
$429,900
| Beds |
Baths |
Sq. Ft. |
Taxes |
Built |
| 5 |
3.10 |
3,084 |
$2,035.69 |
1994 |
|
On the market:
2 days
|
View full details, 15 photos, school info, and price history
Welcome to this generously sized 5-bedroom, 4-bathroom home, offering a versatile layout and wonderful potential to make it your own. A carpet allowance is included so buyers can select the style and color that best fits their vision.
Upstairs, you’ll find three bedrooms, including a spacious primary suite with a walk-in closet and a private 5-piece bath. Two additional bedrooms share a conveniently located full bathroom. The main level features a bright formal living room, a comfortable family room, a separate dining area, and a well-appointed kitchen with stainless steel appliances. A half bath and laundry room complete the main floor.
Downstairs, the finished basement includes two additional bedrooms, a full bathroom, and a built-in bar—perfect for hosting gatherings. Outside, enjoy a private backyard ideal for relaxing or entertaining. The attached 2-car garage, driveway, and plentiful street parking ensure you’ll never run out of space for vehicles.
Situated in a peaceful, tree-lined neighborhood with no HOA, this home is just a short walk to Widefield High School, parks, the public library, and the community pool. Quick access to Ft. Carson and Peterson AFB makes commuting a breeze.
Listing courtesy of Ramona Williams, Exp Realty LLC