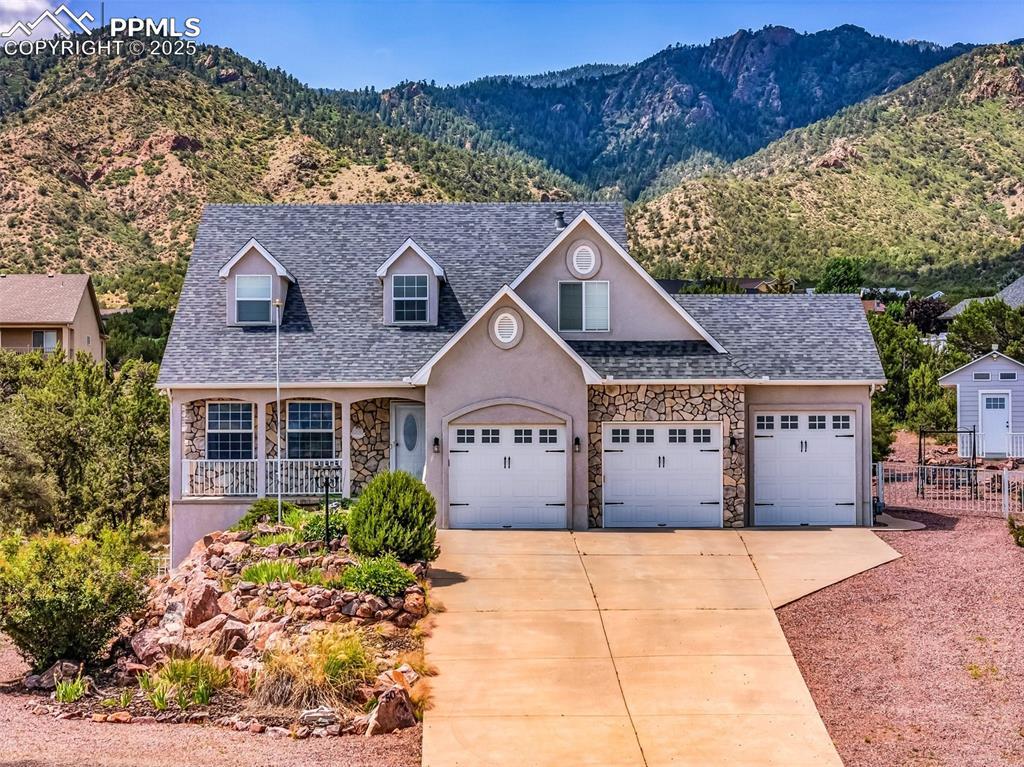
Photo 1 of 50
$569,000
| Beds |
Baths |
Sq. Ft. |
Taxes |
Built |
| 4 |
2.10 |
3,137 |
$3,300 |
2002 |
|
On the market:
31 days
|
View full details, 15 photos, school info, and price history
Welcome home to Dawson Ranch, where you will fall in love with this 2-story home with a walk-out basement! Packed with character and space for everyone, you will find 4 bedrooms, 4 bathrooms, a living room/dining room/kitchen combo and a super fun family room downstairs, and more! On the main level is the primary suite with a walk-in closet and en suite 5- piece bath with soaker tub. Upstairs are 3 bedrooms: one is very large and could actually be an additional living space as well as a bedroom. Check-out the bedroom that feels like a dollhouse, with its exceptional views to the north and its own walk-in closet. Marvel at the family room in the basement with French doors to the outside, its “re-purposed” finishes, including another full bath with a claw foot tub and unique antique bureau vanity. Imagine here a comfy, cozy space for watching TV, gaming, or cocktails with friends. All new gorgeous light fixtures in the great room. Other amazing features: secluded backyard with a permitted shed, a firepit area, an enclosed dog run w/ electricity, gated RV parking, and a three-bay garage with room for storage. You will spend hours on the covered front porch for a panoramic view to the north, complete with stunning sunrises and sunsets. Central Air. New luxury vinyl plank flooring throughout. Huge storage room downstairs. Come take a look today!
Listing courtesy of Carla Braddy, Real Broker, LLC DBA Real