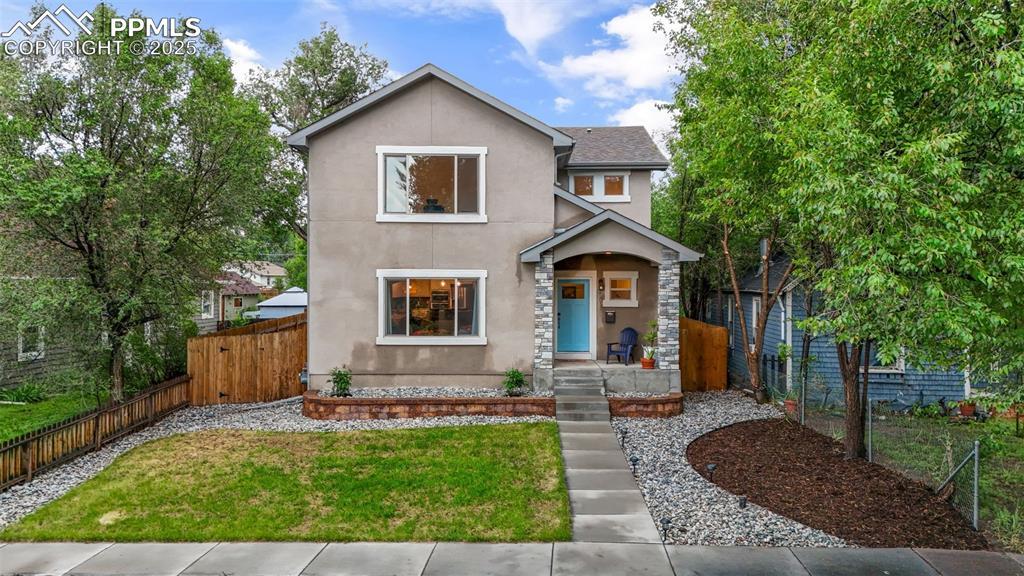
Photo 1 of 48
$825,000
| Beds |
Baths |
Sq. Ft. |
Taxes |
Built |
| 5 |
3.10 |
4,344 |
$3,384.32 |
2017 |
|
On the market:
39 days
|
View full details, 15 photos, school info, and price history
Are you looking for a home with great walkability? This custom-built, 8-year-old home in an established downtown neighborhood might be exactly what you're looking for! It's just a few blocks from downtown, and around the corner from a fantastic local coffee house, pizza cafe, trails, parks, top restaurants, shops, and schools. The large open main level floor plan boasts hardwood flooring, tall ceilings, and a gas fireplace in the living room, complemented by abundant natural light from large windows. The gourmet kitchen features slab granite countertops, stainless steel appliances, an island with a gas cooktop, and custom cabinetry throughout. The main level master suite offers an attached bathroom with double vanities, slab granite, tile flooring, a large shower, and a walk-in closet. The laundry room is conveniently located off the kitchen and master suite, providing ample storage and folding space. The upper level is a great escape with a secondary family room/loft area featuring a gas fireplace and mountain views, and three spacious bedrooms sharing a large full bathroom with double sinks. You can spread out in the finished basement where you will find a 3rd family room which is currently set up as a media/theater room, with 9-foot ceilings, a fifth bedroom, a full bathroom, and plenty of storage space in the unfinished portion. The backyard is a great space for play and entertainment with low-maintenance turf, also providing access to the oversized 2-car garage located off the alley. Central air conditioning, upgrades throughout the home, two gas fireplaces, a low-maintenance stucco exterior, and newer construction features all add to the true value of this tremendous home!
Listing courtesy of Tanya Walter, ERA Shields Real Estate