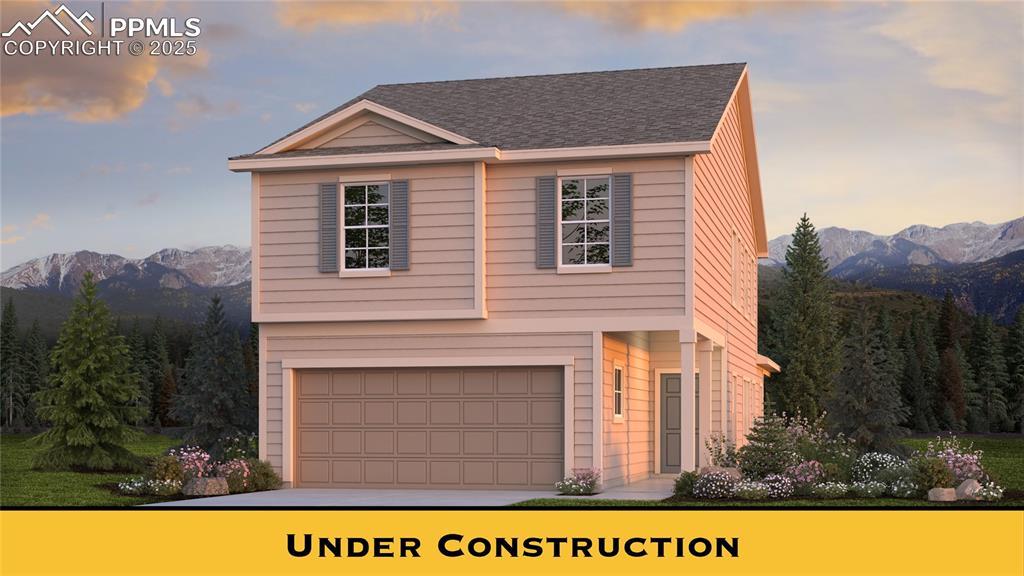
Photo 1 of 24
$528,910
Sold on 5/15/25
| Beds |
Baths |
Sq. Ft. |
Taxes |
Built |
| 4 |
2.10 |
2,342 |
$1 |
2025 |
|
On the market:
70 days
|
View full details, 15 photos, school info, and price history
Main Level Master v
Full Front and Rear Landscaping v
Privacy Fence v
No HOA v
Ready to Close Within the Next 60 Days v
This is the only 4-bedroom Vancouver plan that remains in the current filing!
With over 2,300 square feet of living space, The Vancouver provides ample room for large and growing families, as well as plenty of options to make this exciting floor plan your own. After entering through an elongated covered front porch, guests will find an expansive dining room, great room, and kitchen with island. A main-floor master tucked away in the rear of the home provides both privacy and convenience, featuring a walk-in closet and well-appointed master bath. Upstairs, three bedrooms and a second bath are ideal for children and guests, while an extremely spacious loft provides the room to set up as an additional living space, recreation area, workout area, home theater, kids playroom, the options are endless.
Listing courtesy of Matt O'Neil, New Home Star LLC