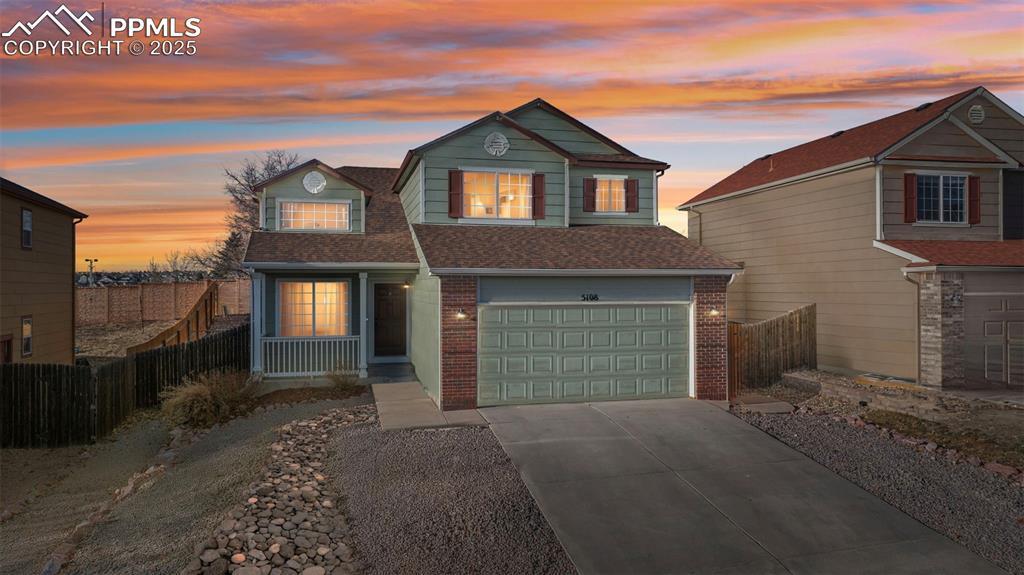
Photo 1 of 41
$589,900
Sold on 5/29/25
| Beds |
Baths |
Sq. Ft. |
Taxes |
Built |
| 6 |
3.00 |
3,077 |
$1,738.04 |
2001 |
|
On the market:
83 days
|
View full details, 15 photos, school info, and price history
Stunning 2-Story Home with Finished Basement & Prime Location:
This beautifully maintained 2-story home with a finished basement has everything you’re looking for! From the inviting front living room to the open-concept family room with a cozy gas fireplace, every space is designed for comfort and functionality. The kitchen is a chef’s delight, featuring granite countertops, stainless steel appliances, and an eat-in dining area with sliding glass doors leading to your backyard oasis—perfect for outdoor entertaining! The main-level guest suite offers a private retreat for visitors or multi-generational living.
Upstairs, you’ll find a spacious primary bedroom with a 2 walk-in closets and an en-suite bath with granite countertops. The laundry room is conveniently located near two secondary bedrooms, along with a versatile loft space, ideal for a playroom, gaming area, or home office. Another full bath with granite countertops completes the upper level.
The finished basement expands your living space with a second family room, two additional bedrooms, a bathroom, and another flexible space—perfect for a reading nook, playroom, or home gym.
Situated in an unbeatable location near shopping, restaurants, parks, trails, Powers Corridor, and Woodmen Rd, this home offers both convenience and a vibrant community atmosphere. Don’t miss your chance to own this incredible home—schedule your showing today!
Listing courtesy of Treasure Davis, Exp Realty LLC