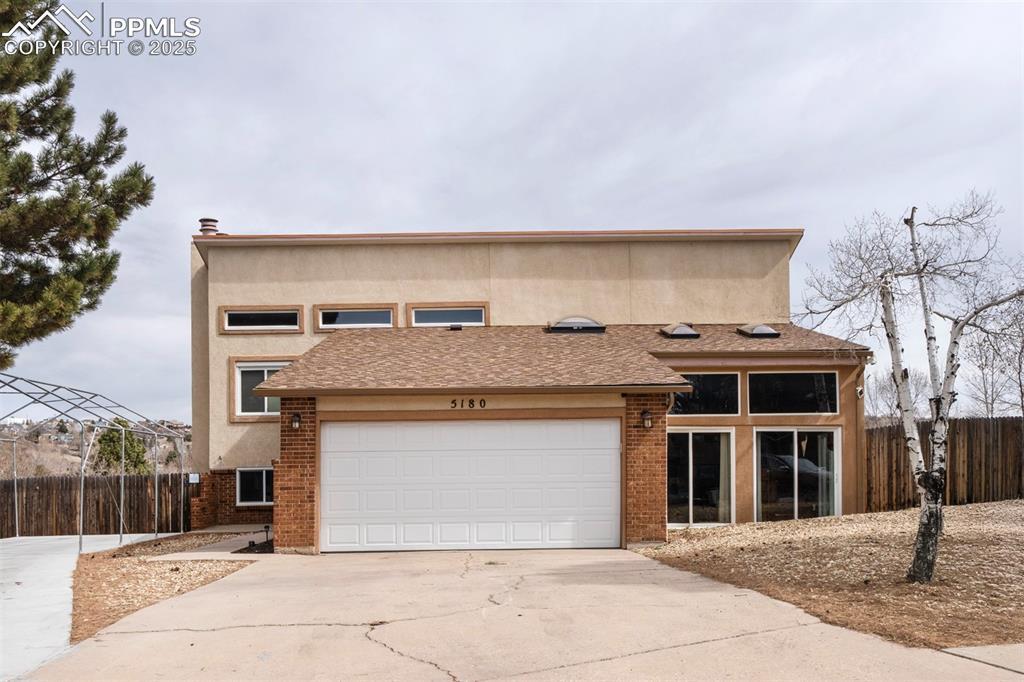
Photo 1 of 32
$449,500
Sold on 5/12/25
| Beds |
Baths |
Sq. Ft. |
Taxes |
Built |
| 3 |
2.00 |
2,321 |
$1,216.38 |
1977 |
|
On the market:
39 days
|
View full details, 15 photos, school info, and price history
A spacious 3 bedroom, 3 bath, bi-level home with mountain/northern views in a private cul-de-sac on a large lot (14,269 sq. ft.) with a huge fenced backyard with endless possibilities in the popular Old Farm area. The backyard has a chicken coop, several raised garden beds, and terracing, all of which give you a head start on your urban farm or garden oasis! The upper level features a living room with a vaulted ceiling and a gas fireplace, formal dining area that walks out to a deck and the kitchen with a bay window. The large master has a sitting area, walk-in closet, an ensuite 3/4 bath and walks out to the composite deck overlooking the backyard or a sliding door on the south side of the room which provides access to the sunroom or what could be a future hot tub room. A 220 outlet has been installed in the garage for those wishing to install a hot tub. There is a second bedroom and full bath on the upper level in addition to the master bedroom. The lower level features a large family room with a wet bar that walks out to the backyard, a third bedroom, a full bath and a bonus room. The sunroom can be accessed off the garage or the master bedroom. The home has an attic fan. The lot has off-street parking in addition to the two-car garage, a 6x8 shed, and is fully fenced. Update this home to make it your own!
Listing courtesy of Kari Simpson, Springs Premier Brokerage LLC