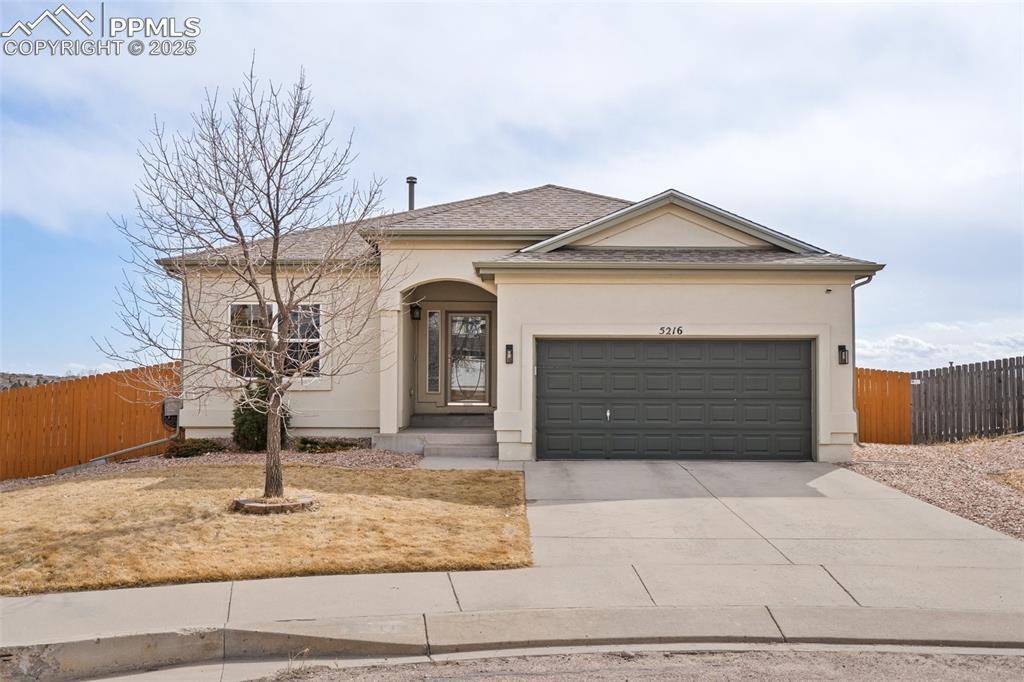
Photo 1 of 46
$527,500
Sold on 4/21/25
| Beds |
Baths |
Sq. Ft. |
Taxes |
Built |
| 4 |
2.00 |
2,424 |
$1,790.57 |
2006 |
|
On the market:
42 days
|
View full details, 15 photos, school info, and price history
Tucked away on a peaceful cul-de-sac, this stunning home offers an unbeatable blend of privacy, convenience, and breathtaking views of Pikes Peak from the back deck. The expansive 10,940 sq. ft. lot is fully landscaped, featuring a stucco exterior, a large covered paved patio, and plenty of space to relax or entertain. Located just minutes from the Powers Corridor, you’ll have easy access to Costco, shopping, dining, and entertainment, along with top-rated D49 schools, nearby walking trails, open space, and an easy commute to Peterson & Schriever AFB or Penrose St. Francis Hospital.
Step inside to discover bright and inviting main-level living with an open-concept floor plan designed for both comfort and functionality. The kitchen offers a breakfast bar, pantry, and plenty of prep space, seamlessly flowing into the spacious living and dining areas filled with natural light. The primary suite serves as a private retreat with a large walk-in closet, double vanity, and an ensuite bath.
The walkout basement offers even more living space, providing endless possibilities for a rec room, home office, or guest quarters. A cozy gas fireplace on the main level ensures warmth and ambiance, while central air keeps the home comfortable year-round. With its prime location, thoughtful layout, and stunning outdoor space, this home is the perfect place to enjoy Colorado living at its finest.
Listing courtesy of Daniel Kenney, Better Homes and Gardens Real Estate Kenney & Company