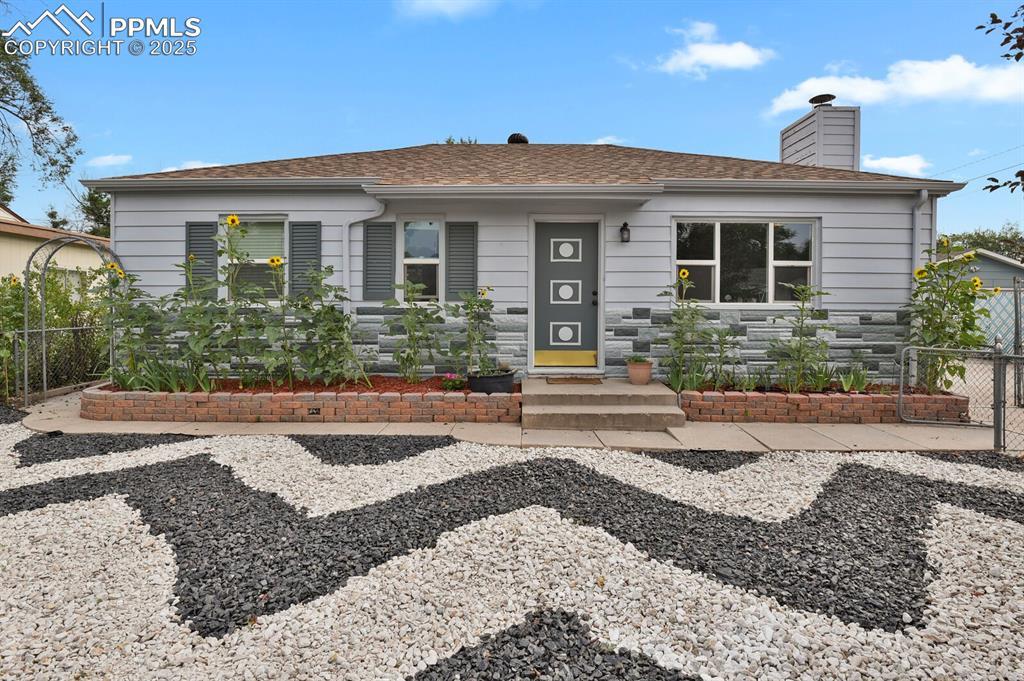
Photo 1 of 40
$387,000
| Beds |
Baths |
Sq. Ft. |
Taxes |
Built |
| 4 |
2.10 |
2,118 |
$1,373 |
1952 |
|
On the market:
31 days
|
View full details, 15 photos, school info, and price history
Spacious, Stylish, and Full of Character – 4-Bedroom Home with Custom Suite, Remodeled Kitchen & Artistic Touches.
Welcome to this beautifully updated 4-bedroom, 3-bathroom home that effortlessly blends modern upgrades with unique charm. Originally a 5-bedroom layout, two rooms have been combined to create a spacious, private suite—perfect as a luxurious primary bedroom or guest retreat.
Step into the fully remodeled kitchen, featuring sleek white cabinetry, gleaming quartz countertops, a marble tile backsplash, and all-new stainless steel appliances. The laundry room is off the kitchen and walks out to a serene and beautifully landscaped backyard, ideal for entertaining or unwinding. Enjoy the sunflower garden, striking black-and-white rock designs, and a peaceful, low-maintenance xeriscaped front yard.
Inside, you’ll find fresh paint throughout, luxury vinyl plank flooring with a gray wood finish, and gray wood-look tile in the bedrooms. The basement offers a family/great room, and a dedicated theater room for movie nights with potential for hobbies or guests.
The fully fenced yard includes an outdoor shed currently used as an art studio, a side yard deck, and even RV parking—making this home as practical as it is picturesque.
Don’t miss this creative, move-in-ready home with thoughtful upgrades and room to grow.
Listing courtesy of Linda Leslie, HomeSmart