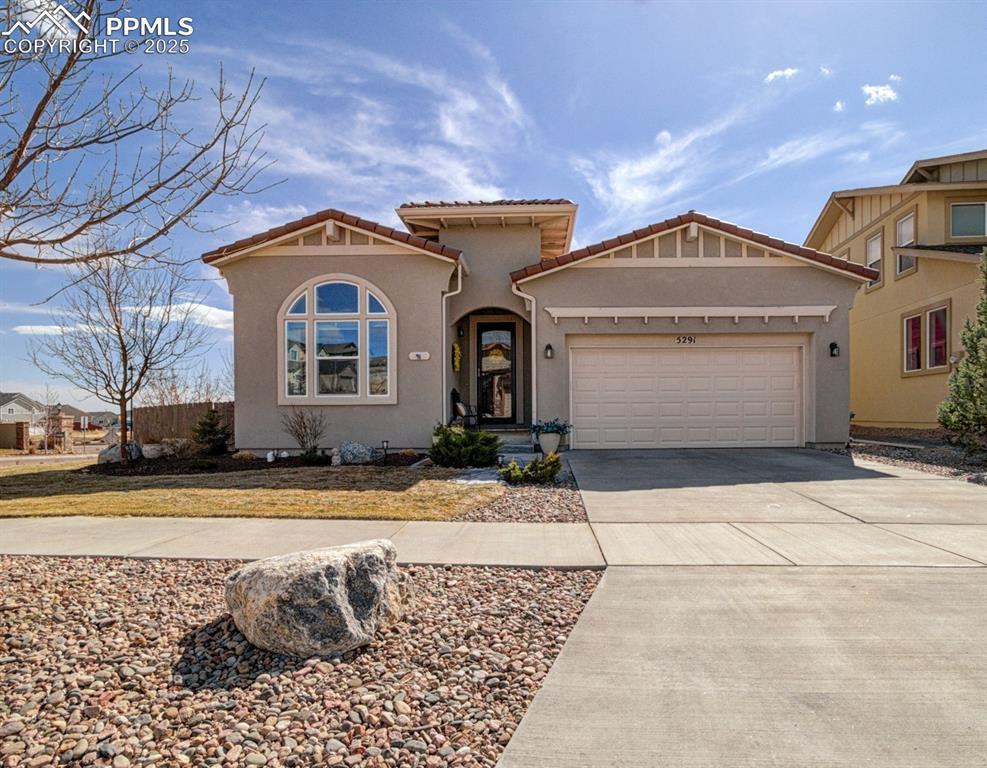
Photo 1 of 45
$715,000
Sold on 4/24/25
| Beds |
Baths |
Sq. Ft. |
Taxes |
Built |
| 4 |
3.00 |
3,392 |
$2,735.10 |
2016 |
|
On the market:
41 days
|
View full details, 15 photos, school info, and price history
Welcome to this stunning 4 bedroom, 3 bath stucco rancher located in the highly desirable Cordera community! True main level living at its finest. The gourmet kitchen offers a large island w/double bowl sink, Bosch SS appliances, 42" cabinets w/crown molding and undermount lighting, stone backsplash and a walk-in pantry. The open and bring living room feature 13' ceilings and a gas fireplace. The separate formal dining room and eating area just off the kitchen provide plenty of space for large gatherings. Spacious and bright primary bedroom with attached ensuite and a 9x7 walk in closet. Completing the main level is an additional bedroom, 3/4 bathroom and 5x8 laundry room. The oversized basement has two additional bedrooms that share a Jack and Jill ensuite, family room and an unfinished storage room. Added features include low maintenance luxury plank flooring, air conditioning and 10' ceilings on the main level/9' ceilings in the basement. Backyard is great for entertaining or just relaxing on the covered patio. Walking distance to Chinook Trail Elementary and Chinook Trail Middle schools. Cordera has numerous parks, trials and a beautiful Community Center with a fitness room and two pools. Close to restaurants/shopping and minutes from the CO Springs Airport and military installations.
Listing courtesy of Vicki Maloney, Keller Williams Partners