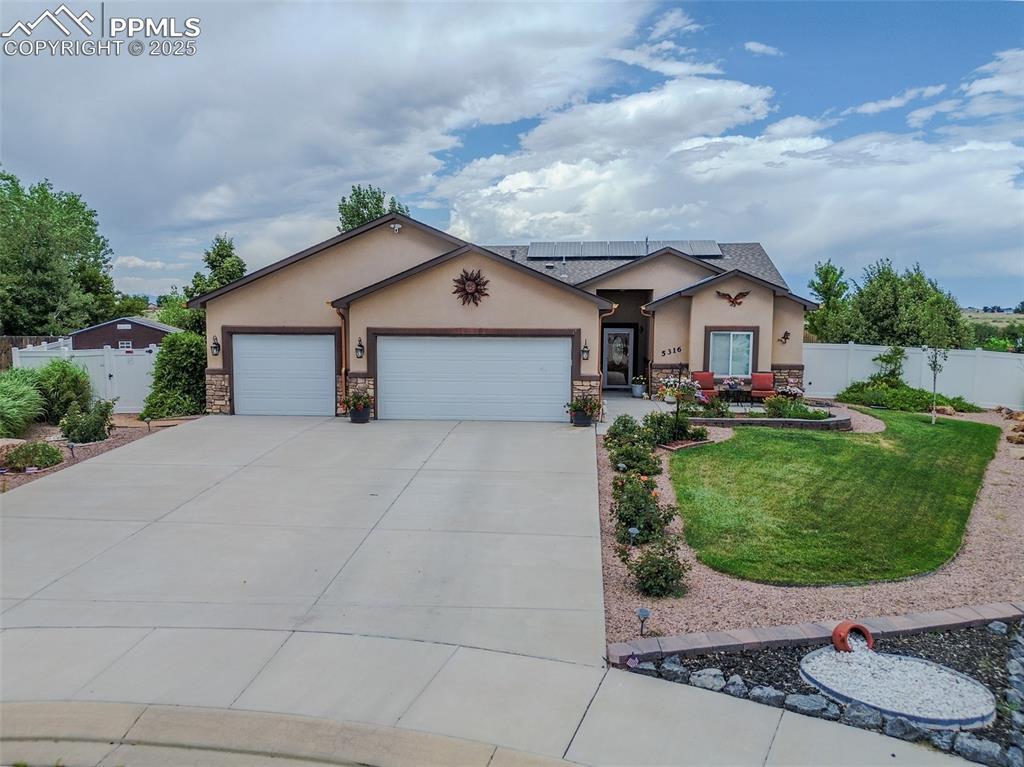
Photo 1 of 42
$439,000
| Beds |
Baths |
Sq. Ft. |
Taxes |
Built |
| 3 |
1.00 |
1,700 |
$2,209 |
2016 |
|
On the market:
9 days
|
|
Recent price change: $447,999 |
View full details, 15 photos, school info, and price history
Welcome to this beautifully maintained 3-bedroom, 2-bath ranch-style home in the desirable Eagleridge Estates neighborhood of Pueblo. Built in 2016 on a spacious 1/3-acre lot, this 1,700 sq. ft. home offers a perfect blend of modern comfort and energy efficiency. The home features a 15-panel solar system that will be paid off at closing, along with a new inverter (2025), ensuring low energy costs and the benefit of Colorado’s net metering and property tax exemptions. Step inside to find an inviting open-concept layout with plenty of natural light. The kitchen is a chef's dream, featuring beautiful granite countertops, a gas range stove, stainless steel appliances, and pendant lighting that adds a modern touch. The adjacent dining and living areas create a spacious flow, perfect for entertaining or relaxing with family. Both bathrooms also feature elegant granite countertops, adding a luxurious feel to the home. The primary suite is a true retreat, offering a spacious layout with a large walk-in closet and a private ensuite bath. The home’s thoughtful design includes energy-efficient appliances, making it both comfortable and practical. Outside, the professionally maintained landscaping enhances the home’s curb appeal, featuring 17 mature trees, vibrant perennial flower beds, and a lush lawn. The yard is fully fenced with a sprinkler system in both the front and back, making upkeep a breeze. The oversized 3-car garage is a standout feature, offering ample storage and workspace with epoxy floors, insulation, and a gas heater for year-round use.
Relax or entertain on the 14x24 ft covered patio, overlooking a private backyard oasis and mountain views! The outdoor area also includes a 10x16 raised garden bed with a built-in irrigation system, plus a large 10x12 shed for additional storage. Located just minutes from I-25, shopping, schools, and parks, this home offers a prime location that combines convenience with the tranquility of Eagleridge Estates.
Listing courtesy of Erik Galloway, Real Broker, LLC DBA Real