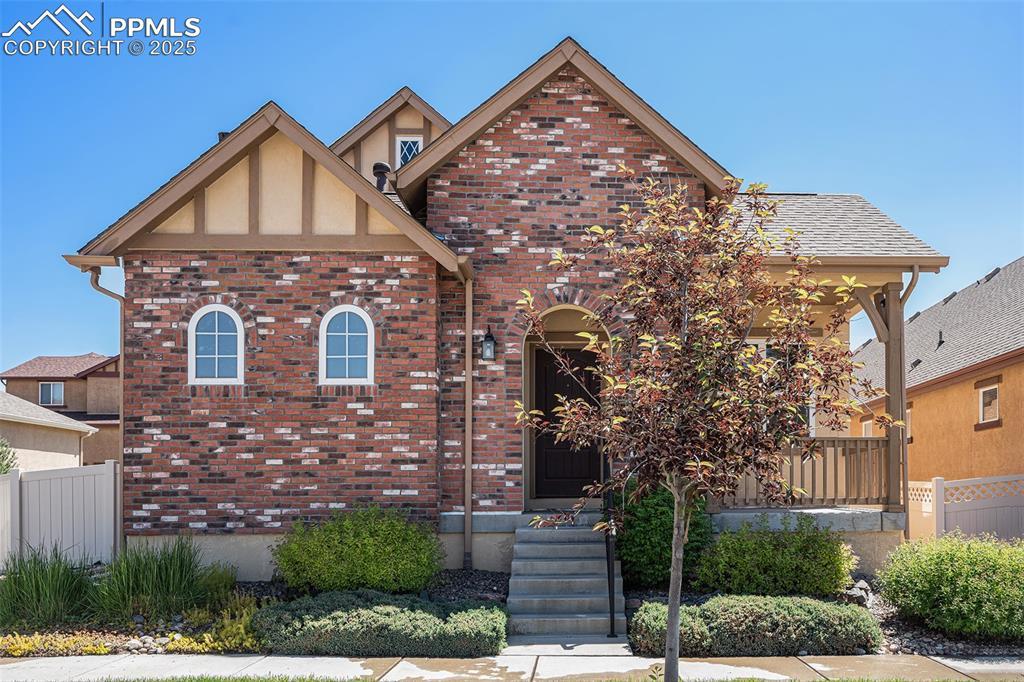
Photo 1 of 48
$584,900
| Beds |
Baths |
Sq. Ft. |
Taxes |
Built |
| 5 |
3.10 |
3,304 |
$4,273.04 |
2008 |
|
On the market:
58 days
|
View full details, 15 photos, school info, and price history
Main-level living and a resort-style community converge in this five-bedroom Wolf Ranch gem. Inside, brand-new quality carpet and upgraded pad in every room softens every step, creating a fresh canvas for the open great room where a stone-trimmed gas fireplace and sun-splashed dining area anchor daily life. The gourmet kitchen pairs slab-granite counters with a generous prep island, stainless appliances and a 5-burner gas range; sliding doors extend the party to a covered patio and a fully fenced yard—fence is maintained by the HOA.
The main-level primary suite is a retreat unto itself, boasting a walk-in closet and spa-inspired five-piece bath. Upstairs, two secondary bedrooms share a full bath and the upper level also features a partially enclosed deck and a large office with views of Pikes Peak. Downstairs, a finished basement delivers an expansive family room, two additional bedrooms, a full bath and abundant storage under the stairs and in the mechanical room.
Practical perks include central A/C, a three-car garage, low-maintenance landscaping and a freshly serviced gas fireplace to keep cozy in the winter.
Life in Wolf Ranch promotes an active Colorado lifestyle: miles of walking and biking trails, a 29-million-gallon lake, resort-style pool, clubhouse, interactive playgrounds, outdoor fitness classes, paddle-boarding workshops, and 398 acres of planned parks and open space—all served by award-winning District 20 schools. A neighborhood park sits one block away; summer concerts, a waterfall and pond await just two blocks farther.
Move-in ready, view-rich and lifestyle-driven—this is Colorado Springs living at its finest.
Listing courtesy of Scott Sufak, RE/MAX Real Estate Group LLC