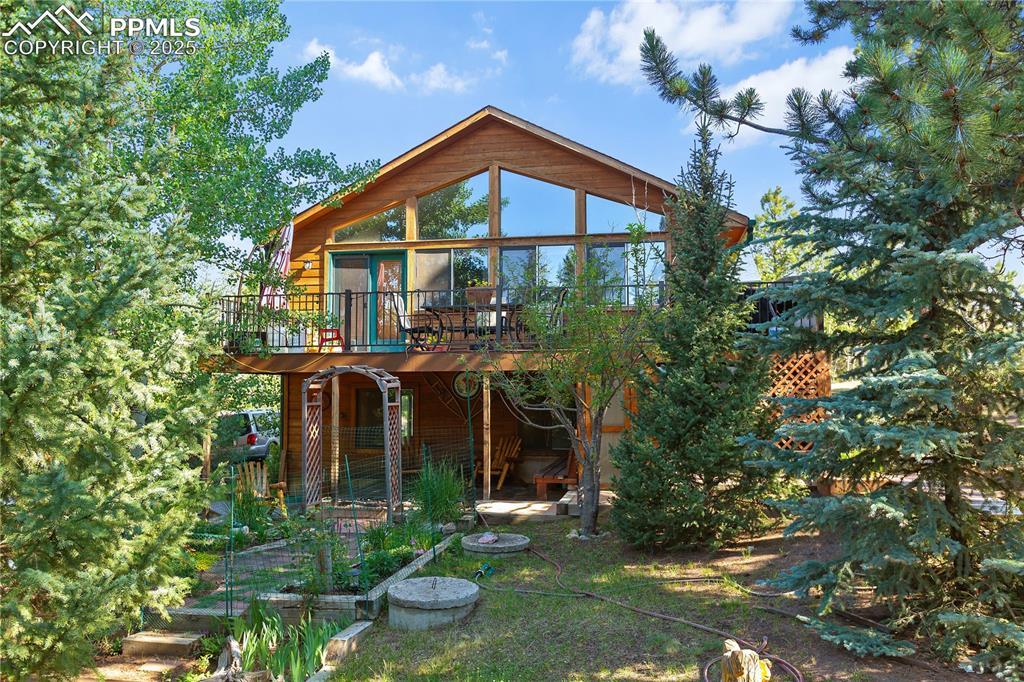
Photo 1 of 31
$619,900
| Beds |
Baths |
Sq. Ft. |
Taxes |
Built |
| 4 |
2.00 |
2,336 |
$1,589 |
1996 |
|
On the market:
14 days
|
View full details, 15 photos, school info, and price history
This spacious home is nestled on 1.17 acres in the popular Spring Valley neighborhood. The property features four bedrooms, three bathrooms, and two living areas, all complemented by a two-car garage.
The home is designed for seamless indoor-outdoor living, with a large wrap-around deck and an abundance of large windows throughout, allowing for plenty of natural light.
As you step inside, you'll find a grand main living room with vaulted ceilings and wood floors. A unique two-way fireplace and a stunning window wall create a cozy yet open atmosphere.
The kitchen is a chef's delight, boasting granite counters, stainless steel appliances, and a convenient walk-in pantry. The adjacent dining room offers easy access to the deck through a patio door, perfect for al fresco dining.
The main level also includes the serene master suite with plush carpet flooring and a bi-fold closet. The en-suite master bath features a dual quartz vanity, a free-standing shower, and a beautiful wood ceiling.
Two additional bedrooms, each with a bi-fold closet, share a main bath with ceramic flooring, a quartz vanity, and a tub/shower combo.
The lower level offers additional living space, including a large walk-out family room with comfortable carpet flooring. This level also features a fourth bedroom with a by-pass closet and a full bathroom complete with a dual vanity and a stand-alone shower.
The expansive 1.17-acre lot is a private oasis. It includes a greenhouse, lush gardens, and several water features, including a peaceful koi pond. The property also has a sustainable rainwater capture and irrigation system.
Listing courtesy of Chris Clark, Pikes Peak Homes and Land Ltd