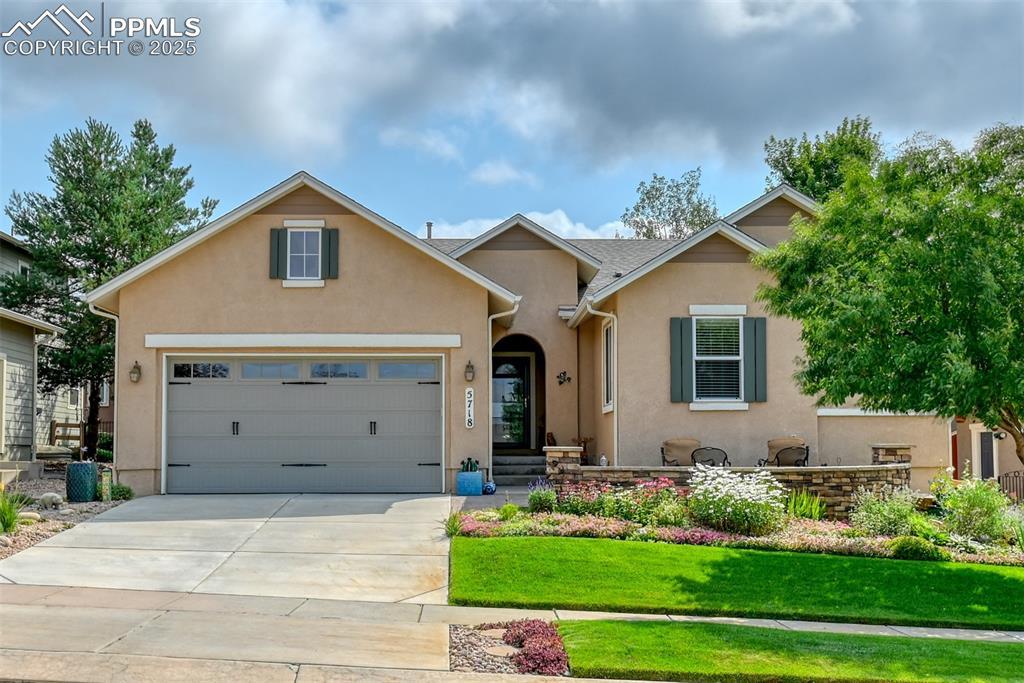
Photo 1 of 47
$674,000
| Beds |
Baths |
Sq. Ft. |
Taxes |
Built |
| 4 |
3.10 |
4,145 |
$3,073 |
2006 |
|
On the market:
12 days
|
View full details, 15 photos, school info, and price history
Former model home with a spacious ranch floor plan and fully finished basement in Wolf Ranch. This 4-bedroom, 4-bath home offers over 4,100 square feet of beautifully finished space with high ceilings, 6-panel doors, and abundant natural light. The gourmet kitchen features high-end appliances, solid-surface countertops, a large center island, 42" upper cabinets with crown molding, a double oven, cooktop, pantry, and a built-in desk area. The open-concept living room includes a gas fireplace and built-ins.
Main level includes the primary suite with a 5-piece bath and walk-in closet, a secondary ensuite bedroom, formal dining room, laundry room, and office with French doors. The finished basement features a large family room with wet bar, media/home theater room, two additional bedrooms, and a full bath.
Professionally landscaped front and back yards include both a front patio and a spacious rear patio—ideal for relaxing or entertaining. Additional highlights include whole house speaker system, central A/C, radon system, sump pump, auto sprinkler system, and a finished garage with opener. Located across from the community pavilion—perfect for enjoying Wolf Ranch events and gatherings.
Listing courtesy of Kathy Stenberg, Springs Lifestyles Real Estate Inc.