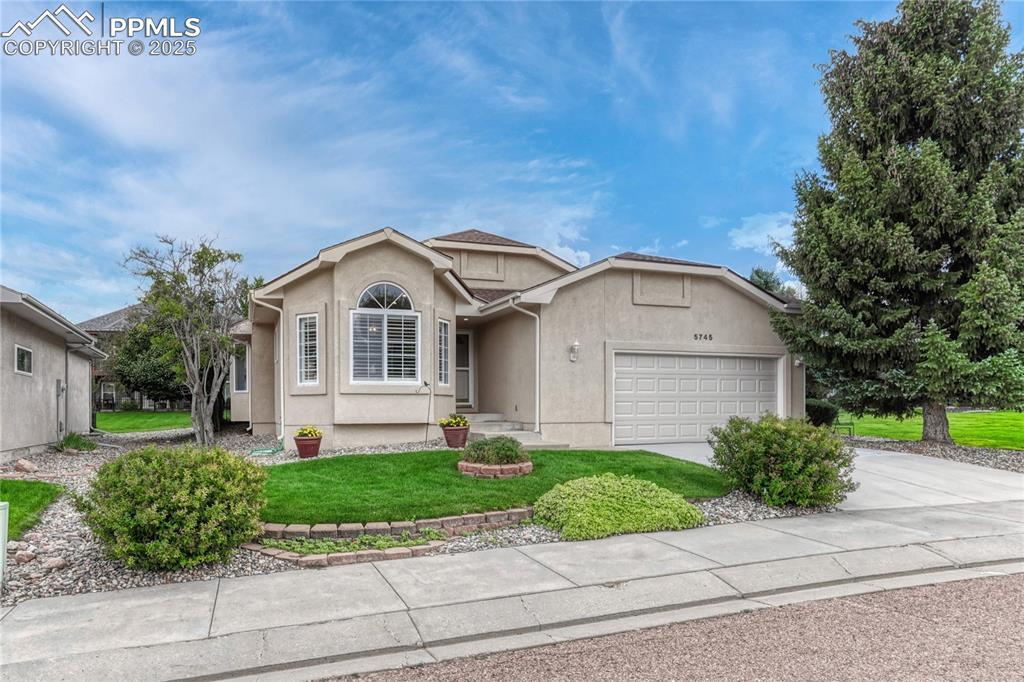
Photo 1 of 38
$525,000
| Beds |
Baths |
Sq. Ft. |
Taxes |
Built |
| 2 |
1.00 |
1,713 |
$1,317.21 |
1996 |
|
On the market:
3 days
|
View full details, 15 photos, school info, and price history
Enjoy low-maintenance main-level living in this inviting 2 bedroom, 2 bath home with oversized 2-car garage, central A/C and 1,713 sq. ft. all thoughtfully designed for comfort and convenience. Step into an open floor plan with luxury vinyl flooring and vaulted ceilings. The great room also features a gas fireplace and, in the adjacent dining area, a bay window. The large eat-in kitchen offers a Pikes Peak peek, plantation shutters, slab granite countertops, graphite sink, pantry and a counter bar. Refrigerator included! Seamlessly make your way to a fantastic flex space which would serve well as a workout space, home office, music or sitting room. Walk-out from this space to a large, covered, private patio…hot tub ready! The spacious primary bedroom features a vaulted ceiling, plantation shutters and ceiling fan. The adjoining ¾ bath has a tile floor, vaulted ceiling, double vanity, walk-in closet and abundant natural light from the skylight. The second bedroom also includes a vaulted ceiling and ceiling fan. The laundry space offers storage and includes the washer and dryer—move-in ready! A full bath will skylight and tile floor round out the space. The oversized garage offers a workbench, window and storage. Outside, enjoy a peaceful setting that opens to a large grassy adjacent lot. HOA fees cover mowing, exterior water, trash, snow removal, pruning/fertilizing and access to the Norwood Recreation Center pool, tennis and pickleball courts. This home’s location provides access to I-25 in 10 min. and to the Powers Corridor in 7 min. making entertainment, dining, schools and shopping easy and convenient.
Listing courtesy of Todd McLain, RE/MAX Properties Inc