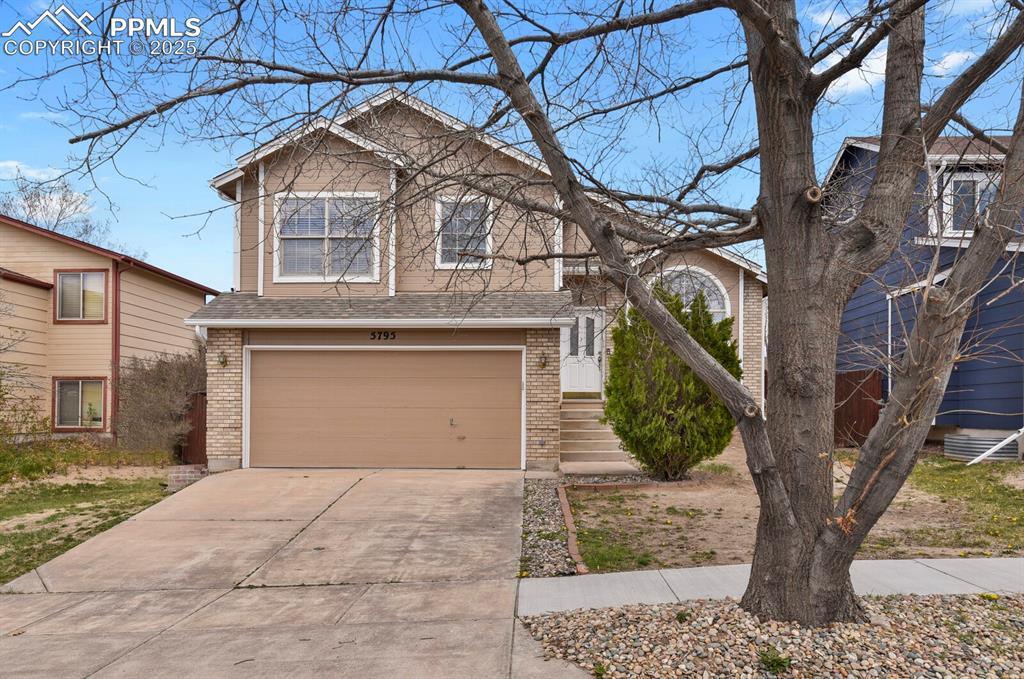
Photo 1 of 46
$440,000
Sold on 5/27/25
| Beds |
Baths |
Sq. Ft. |
Taxes |
Built |
| 3 |
2.10 |
1,851 |
$1,546 |
1996 |
|
On the market:
34 days
|
View full details, 15 photos, school info, and price history
Don't miss this 4-level, 3-bedroom/3-bathroom home in the Sundown neighborhood! Step into the main level, where vaulted ceilings create a bright and open atmosphere across the spacious Living Room, Dining Area with charming bay window, and the Kitchen featuring stainless steel appliances and a pantry. Upstairs, you'll find the Primary Suite complete with a private four-piece en suite bath and a walk-in closet. Two additional Bedrooms and a full Bath complete the upper level. The lower level offers a spacious Family Room with a walk-out to the backyard and a warm fireplace—perfect for relaxing evenings—along with a convenient half Bath and Laundry Room. Just a half flight down, the finished basement features a large Den that can flex as a home office, gym, playroom, or guest space—whatever fits your lifestyle. Additional highlights include a 2-car garage, fully fenced backyard, and a prime location near schools, parks, shopping, and dining. Schedule a showing today!
Listing courtesy of Ashley Blasius, Cornerstone Real Estate Team