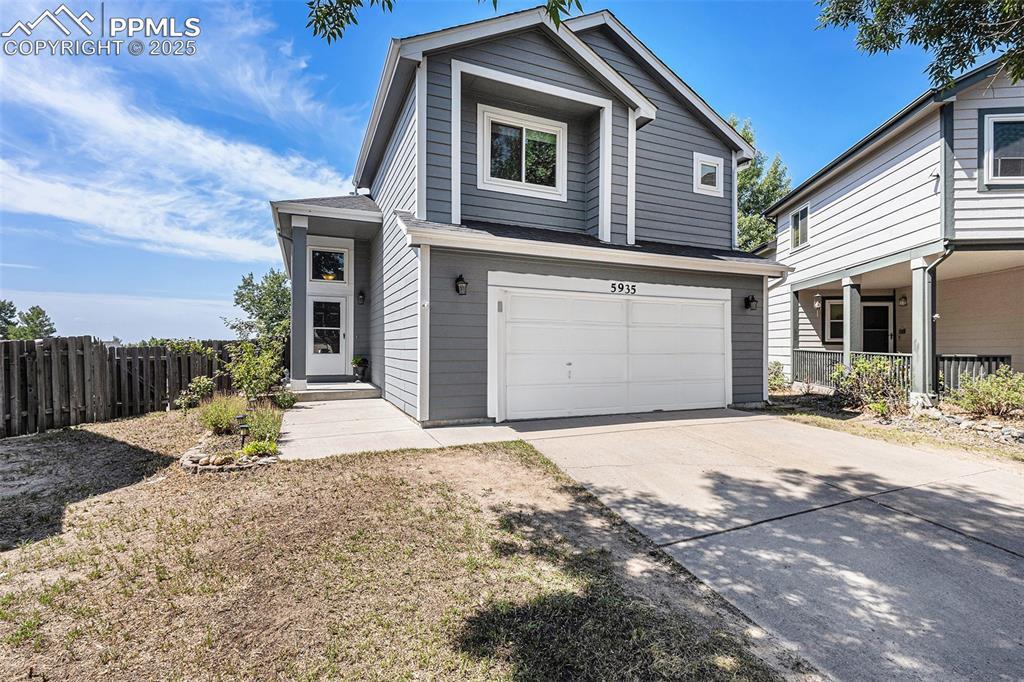
Photo 1 of 36
$480,000
| Beds |
Baths |
Sq. Ft. |
Taxes |
Built |
| 4 |
2.10 |
2,593 |
$1,900.31 |
1995 |
|
On the market:
9 days
|
View full details, 15 photos, school info, and price history
WELCOME to your home on a this tree-lined street offering a 2-story, 4 bed/4 bath/2 car garage with a backyard that faces an open space with trails, including a view of the mountains. Walk in the front door to the main level living room with vaulted ceilings & fireplace that flow beautifully into the dining area, a kitchen with breakfast bar, & a sliding glass door to a large 20’x8’ wood deck with an expansive view. A half bath & laundry area are also on the main level. Upstairs has a private master suite with walk-in closet & a 5-piece bath. Two other bedrooms & full bath are also on the upper level. The walkout basement has two areas for entertaining or family fun as well as a 4th bedroom & ¾ bath. There are many built-ins & ample storage throughout the home. Another 8’x10’ covered concrete patio outside the walkout basement offers additional space to enjoy the outdoors. This beautiful home is in District 49; close to military bases, schools, parks, walking trails, shopping, restaurants, entertainment & more! Combine comfort, style, & an openness to Colorado’s great outdoor living you will be glad to call home—your home!
Listing courtesy of Bev Hargrave, Equity Colorado Real Estate