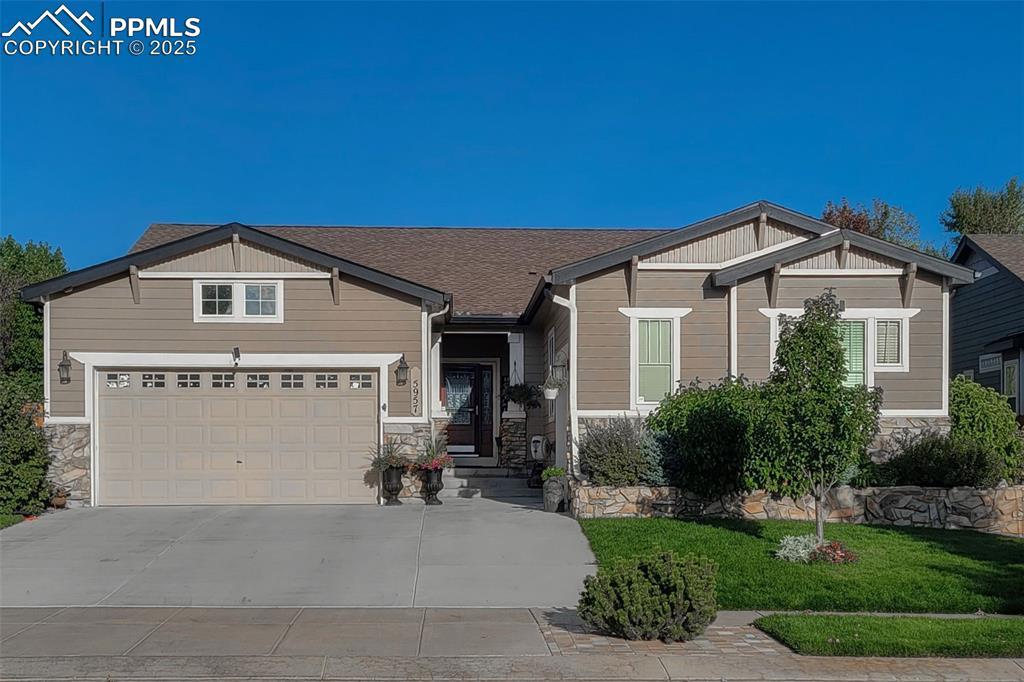
Photo 1 of 36
$670,000
Sold on 4/11/25
| Beds |
Baths |
Sq. Ft. |
Taxes |
Built |
| 5 |
3.10 |
3,838 |
$2,003.45 |
2004 |
|
On the market:
84 days
|
View full details, 15 photos, school info, and price history
FANTASTIC ranch style home ADJOINING OPEN SPACE and trail system! Open and bright floor plan* Great kitchen with eating bar and large island* Granite counters, extra cupboards and extended granite counter and island* Large kitchen nook * Pantry* Pull out shelving in all lower cabinets* Double oven* Trash compactor* Glowing hardwood floors* Vaulted ceilings* Spacious great room with cozy gas fireplace* Formal dining room* A fabulous Master suite with attractive tray ceilings, adjoining private 5 piece bath and walk-in closet* 5 piece bath offers a soaking tub, separate shower and double vanity* 2 additional bedrooms on the main level (a rare find!) with a Jack and Jill bath between the bedrooms* The finished basement includes a good sized family room, 2 bedrooms and a full bath with double vanity and a possibility of a 6th bedroom* Central air conditioning* Beautifully landscaped* Sprinkler system* Surround sound on the main level and pre wired for sound in the basement* Security and patio lighting* Patio door with built in mini blinds* Attractive iron spindles on the railing* 3 car garage with attached separate 3rd stall that could be a workshop or hobby room* Easy maintenance back yard with realistic looking artificial turf* Gas fire pit in back yard* Gate from the back yard with direct access to the open space and trails* Plumbed for natural gas grill in the rear yard* 30 amp hookup in garage (for a camper)* All garage stalls are insulated* THIS HOME IS IMMACULATE AND HAS MANY UPGRADES*Easy access to shopping, restaurants, schools and military bases.
Listing courtesy of Mary Ellen Lynch, RE/MAX Advantage Realty, Inc.