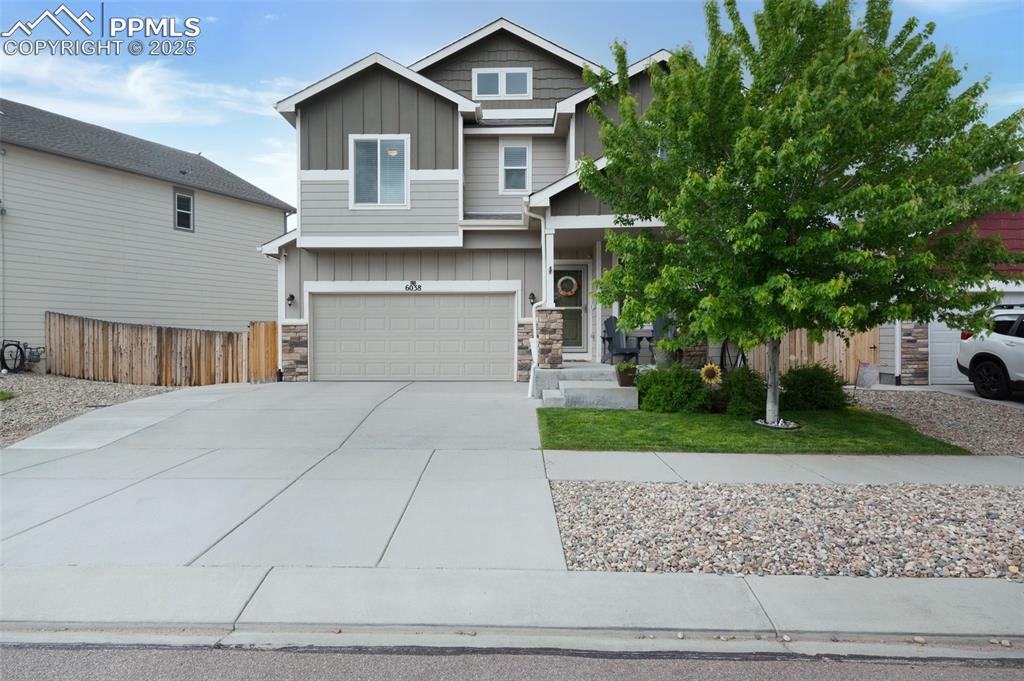
Photo 1 of 41
$512,000
Sold on 7/30/25
| Beds |
Baths |
Sq. Ft. |
Taxes |
Built |
| 5 |
3.10 |
2,571 |
$3,589.83 |
2017 |
|
On the market:
54 days
|
View full details, 15 photos, school info, and price history
This bright and open home offers versatile living across three fully finished levels, complete with a walk-out basement, solar panels, and EV charger, designed for modern convenience and everyday comfort.
The main floor welcomes you with a light-filled, flowing layout that includes a spacious living and dining area anchored by large windows and warm natural light. The kitchen features stainless steel appliances, a stylish tile backsplash, and a large center island—ideal for prepping meals or hosting guests. A dedicated main-level office with an adjoining half bath adds the perfect work-from-home setup, tucked away for privacy or could be converted into another bedroom.
Upstairs, you’ll find four generous bedrooms, including an oversized primary suite with vaulted ceilings, a walk-in closet, and a private ensuite bath—a peaceful retreat at the end of the day.
The walk-out basement adds flexibility with a large recreation room, perfect for a second living space, game area, or home gym, plus additional bedroom ideal for guests, teens, or multi-generational living.
Outside, enjoy a large backyard with ample grassy space for play or gardening, a raised deck for outdoor dining, and a storage shed for tools or toys.
Additional features include a two-car garage with an EV charger, solar panels for energy efficiency, and thoughtful finishes throughout that make this home move-in ready.
All of this is located in a welcoming neighborhood with convenient access to parks, schools, and commuter routes—this home truly checks all the boxes.
Listing courtesy of Maya Lewis, Redfin Corporation