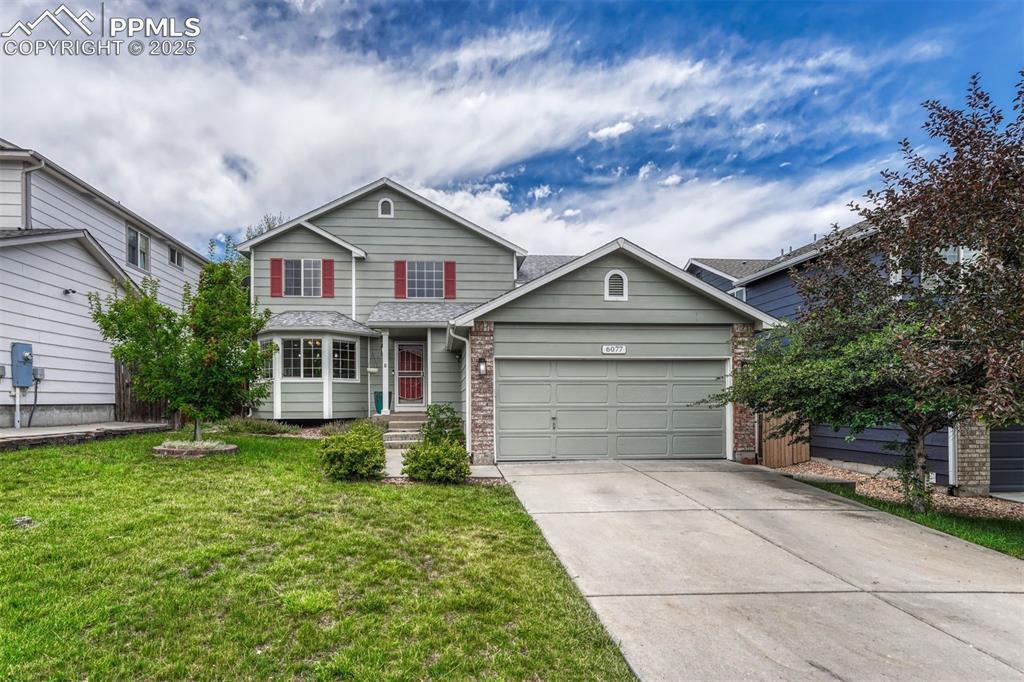
Photo 1 of 45
$589,000
| Beds |
Baths |
Sq. Ft. |
Taxes |
Built |
| 4 |
2.10 |
2,576 |
$4,333.60 |
2002 |
|
On the market:
32 days
|
View full details, 15 photos, school info, and price history
This beautiful four bedroom, four bath home is located in the desirable Saddle Rock Ridge neighborhood and features a thoughtful design with spacious living areas, excellent flexibility, and a layout that fits a variety of lifestyles.
The main floor features dramatic vaulted ceilings and an open-concept layout that includes a powder room, kitchen, breakfast nook, living room, and formal dining room. A sliding door leads out to a gorgeous covered deck and low-maintenance backyard—perfect for relaxing or entertaining. The kitchen is equipped with granite countertops and stainless steel appliances, blending functionality with timeless style.
Just a half-flight up, the spacious primary suite provides a peaceful retreat complete with an en-suite bath and walk-in closet. Another half-flight brings you to two additional bedrooms and a full bathroom, creating a smart and functional split-level design that offers both privacy and flow.
The lower level includes a generously sized family room with a cozy gas fireplace and built-ins, as well as a large laundry room with ample storage space.
The finished basement offers even more flexibility with a fourth bedroom and full bathroom, a dedicated office, flex space, and a utility room—perfect for guests, remote work, or hobbies.
With a 2-car garage and a prime location just minutes from E-470, shopping, and parks, this home truly has it all!
Listing courtesy of Anna Fish, LIV Sotheby's International Realty CO Springs