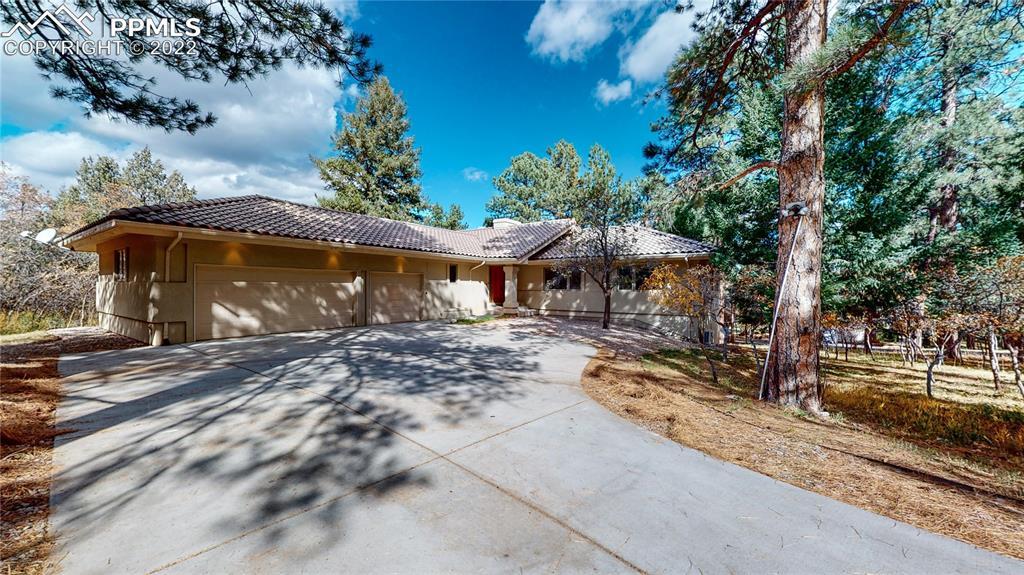
Photo 1 of 1
$845,000
Sold on 1/31/23
| Beds |
Baths |
Sq. Ft. |
Taxes |
Built |
| 4 |
2.10 |
3,764 |
$4,820 |
1996 |
|
On the market:
88 days
|
View full details, 15 photos, school info, and price history
Have you been waiting to buy a stunning ranch home, on a golf course, on almost an acre of land, meticulously maintained by the original owner... and updated?? Then this is your house! Backing to Perry Park Golf Course Green #13, and next to Galloon Pond, this is the perfect place to call home. Enter in to a grand great room with wooden flooring, vaulted ceiling with wood beam and gas fireplace. Enjoy the peaceful view of the pines from your dining room which has access to a private balcony and flows into the large updated kitchen thoughtfully designed for entertaining. The enormous center island offers a beautiful slab granite countertop with gas cooktop and veggie sink. Just off the kitchen you'll find a breakfast nook is perfectly situated with a bay window and bench seating. Main level living has never been easier with a spacious primary bedroom suite and en-suite five piece bathroom with a large walk-in closet. Office space located just off the primary bedroom suite is complete with a built-in desk and shelving. Brand new carpet and paint throughout the entire home. The walk-out lower level offers new carpet and paint throughout with three spacious secondary bedrooms, large living space with fireplace, wet bar with new luxury vinyl flooring, and full bathroom. Perry Park is one of the most desirable private golf course communities in Douglas County; the 18 hole championship golf course is the winner of multiple Colorado Avid Golfer CAGGY awards. Not a golfer? Social memberships available. Perfectly situated in a tranquil environment, you will enjoy the abundant wildlife & inviting community feel without the city lights. Get the "away from it all" feel w/out giving up suburban amenities. Only 20 minutes to Castle Rock, 40 mins to DTC & CO Springs! Be sure to view the 3D walkthrough tour.
Listing courtesy of Elizabeth Owens, RE/MAX Alliance