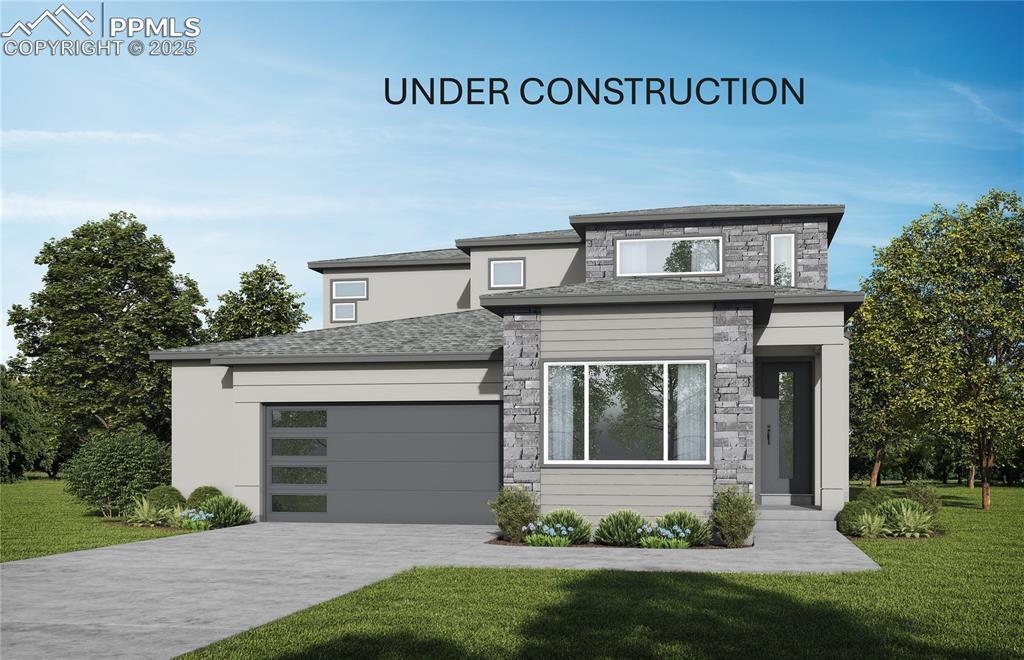
Photo 1 of 29
$784,959
| Beds |
Baths |
Sq. Ft. |
Taxes |
Built |
| 6 |
4.00 |
3,138 |
0 |
2025 |
|
On the market:
1 day
|
View full details, 15 photos, school info, and price history
Stunning two-story home on a corner lot with 6 bedrooms, 4 baths, finished garden level basement and 3 car garage. Fall in love with this open floor concept that is perfect for entertaining and has spacious Great Room that boasts high ceilings, gas fireplace, and the Master Suite and second bedroom on the main level giving privacy. The expanded kitchen features a Gourmet kitchen with designer cabinets, double wall ovens, granite countertops, stainless steel appliances with gas cooktop, large island with pendant lights, and LVP hardwood floors. The Master includes a coffered ceiling, sitting area, walk in closet, and an adjacent 5 pc master bath giving you plenty of room for relaxation! The beautiful wrought iron staircase will wow you as you enter the upper level of 2 bedrooms, full bath, loft and roof top garden.
The finished basement with 9” walls includes 2 additional bedrooms and bath with large recreational room and rough in wet bar.
This home was designed for performance and energy efficiency and will receive a HERS score once complete. As a result, you should see savings on your utility bills. Schedule your appointment for viewing today
PLEASE NOTE: Photos and videos are of different home/ same floor plan and finishes may vary.
Listing courtesy of Charles Roter, Charles Roter