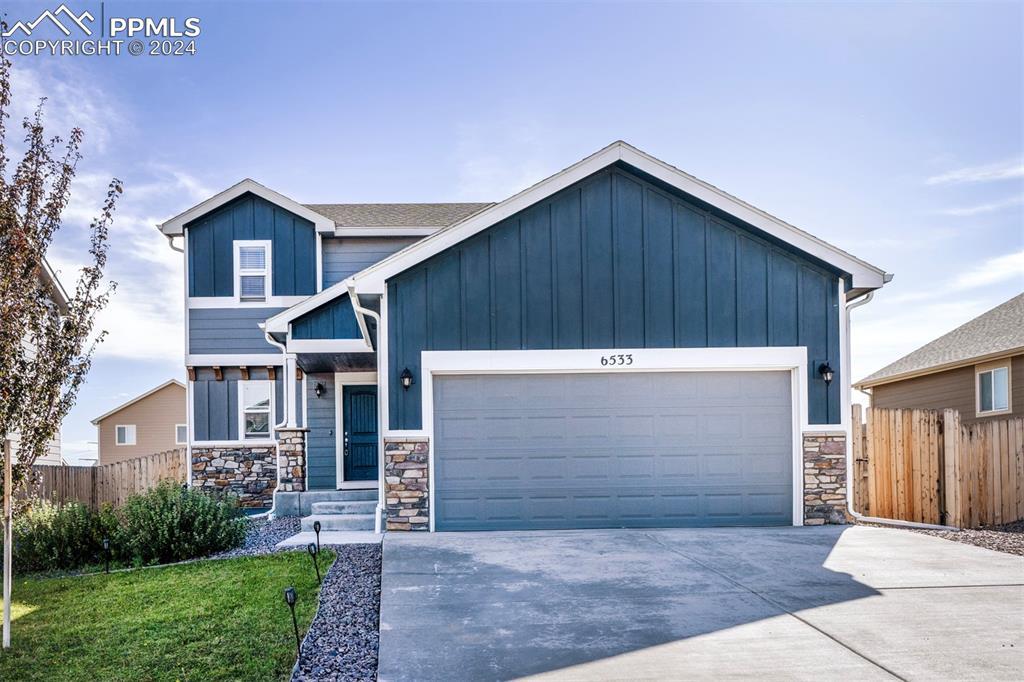
Photo 1 of 49
$450,000
Sold on 8/04/25
| Beds |
Baths |
Sq. Ft. |
Taxes |
Built |
| 5 |
3.10 |
2,178 |
$4,398.95 |
2020 |
|
On the market:
319 days
|
View full details, 15 photos, school info, and price history
Discover your dream home in this beautifully designed two-story property featuring an open floor plan that enhances spacious living. Enjoy the modern luxury of LVP flooring throughout, complemented by stainless steel appliances and a generous oversized island in the kitchen—perfect for entertaining!
With three bedrooms on the upper level and two additional bedrooms in the finished basement, there’s plenty of room for everyone. The inviting living room seamlessly connects to the kitchen, creating an ideal space for gatherings with family and friends. Step outside to a spacious backyard, meticulously maintained and perfect for outdoor activities. The finished basement is a fantastic hangout spot, adding even more versatility to this incredible home. Don't miss the kitchenete in the basement that is ideal for the guests or a potential mother-in-law suite. The bar has a perfect extra kitchen making this home with endless opportunities for customization and enjoyment. The location is perfect, close to Fort Carson, Mesa Ridge exit, shopping centers, restaurants, Powers Corridor, I-25. Don’t miss out on this perfect family retreat!
Listing courtesy of Margarita Gutierrez, PCS Partners, LLC