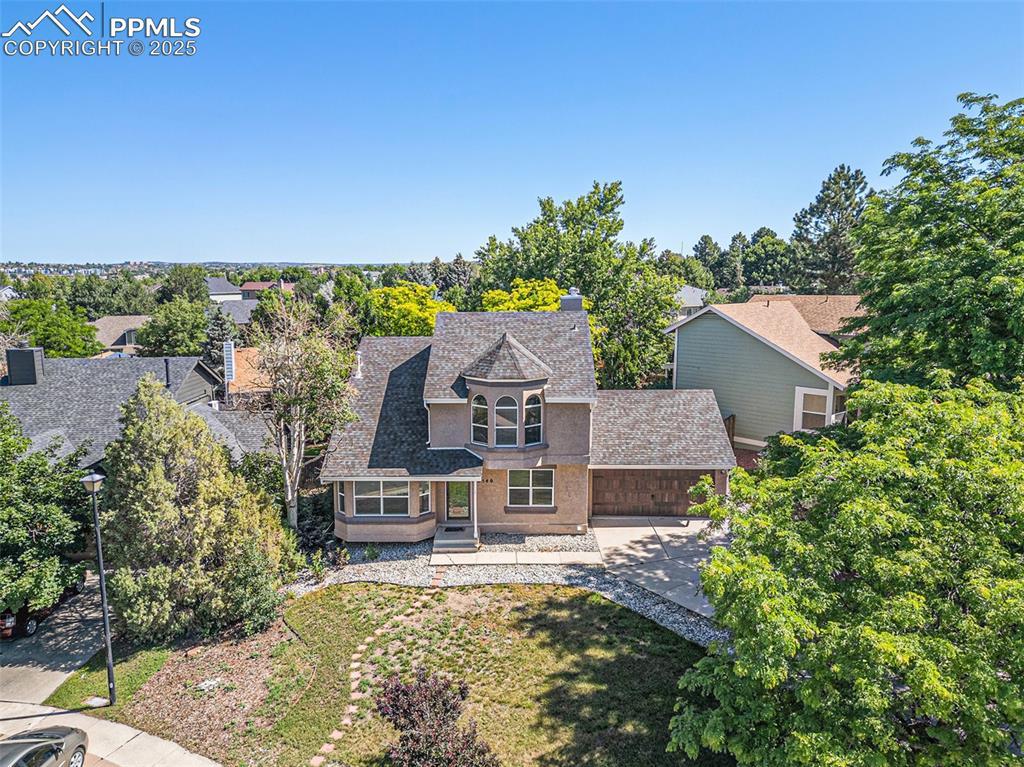
Photo 1 of 36
$459,900
Sold on 8/11/25
| Beds |
Baths |
Sq. Ft. |
Taxes |
Built |
| 4 |
2.10 |
2,130 |
$1,620.48 |
1988 |
|
On the market:
32 days
|
View full details, 15 photos, school info, and price history
This beautifully updated 4-bedroom, 4-bathroom home offers space, comfort, and functionality in a highly desirable location off the Powers corridor. Step inside to find vaulted ceilings and hardwood floors throughout the main level. The layout includes a bright living room, a cozy family room with a fireplace, and a formal dining room—ideal for both everyday living and special gatherings. The kitchen is thoughtfully designed with granite countertops, an island for extra prep space, plenty of cabinet storage, a pantry, and a sunny eat-in area. Sliding doors lead directly to a spacious backyard, making indoor-outdoor living easy and enjoyable. Upstairs, two well-sized bedrooms share a full bathroom, while the spacious primary suite features large windows, a walk-in closet, and an adjoining bathroom. The finished basement adds flexibility with a laundry space, a fourth bedroom and full bathroom—great for guests or multi-generational living, as well as a large 2nd living/rec room offers space for a home theater, gym, or playroom. With a 2-car garage and proximity to schools, shopping, parks, entertainment, Peterson Space Force Base, and Schriever Air Force Base, this home offers both convenience and comfort in one complete package.
Listing courtesy of Brian Boals, RE/MAX Real Estate Group LLC