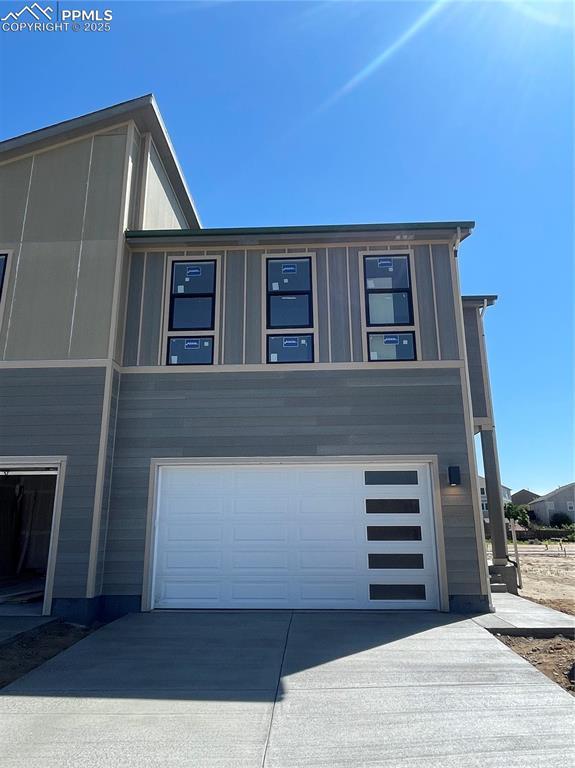
Photo 1 of 1
$540,000
| Beds |
Baths |
Sq. Ft. |
Taxes |
Built |
| 3 |
2.10 |
1,843 |
$4,968 |
2025 |
|
On the market:
38 days
|
|
Recent price change: $560,000 |
View full details, 15 photos, school info, and price history
The Herman seamlessly blends luxury and style within an expertly designed floor plan. Step into a beautiful foyer that opens to a casual dining area and large great room offering direct access to an outdoor patio. The wonderfully crafted kitchen overlooks the main living space and boasts a walk-in pantry and a center island with a breakfast bar, allowing for easy entertaining. The second floor is highlighted by the luxurious primary bedroom suite that offers an expansive walk-in closet and a serene private bath complete with dual vanities, a large shower with seat, and a private water closet. Down the hall are two sizable secondary bedrooms with walk-in closets and a shared hall bath. The Herman also offers a generous loft on the second level that provides additional living space, easily accessible laundry, a powder room, and an everyday entry.
Listing courtesy of Jennifer Boylan, Springs Homes Inc