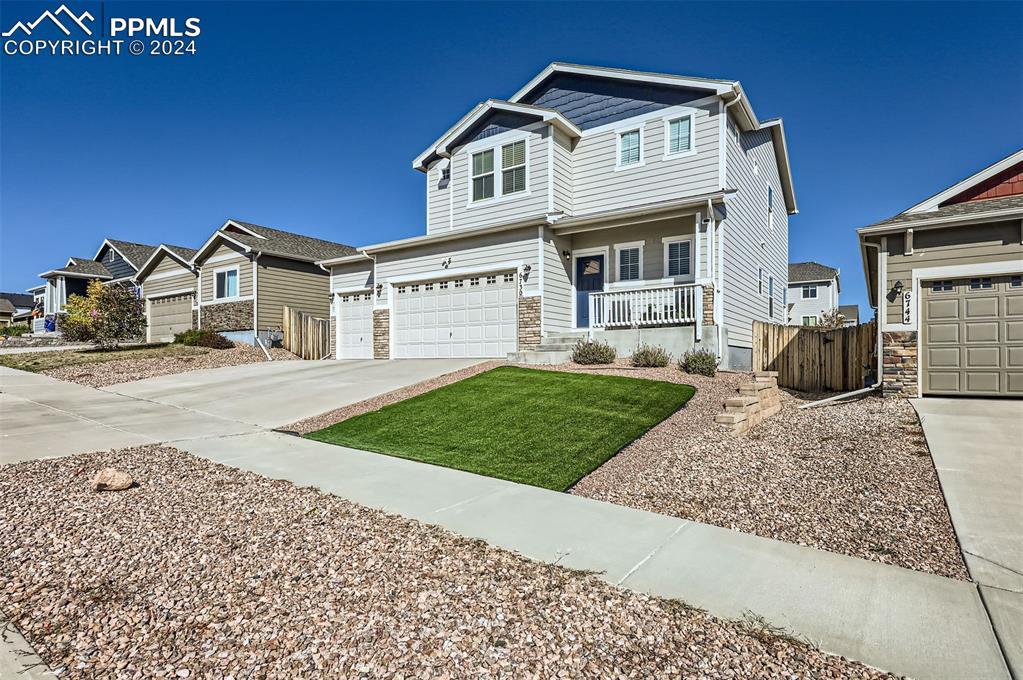
Photo 1 of 28
$505,000
Sold on 4/18/25
| Beds |
Baths |
Sq. Ft. |
Taxes |
Built |
| 3 |
2.10 |
2,104 |
$2,877.68 |
2017 |
|
On the market:
194 days
|
View full details, 15 photos, school info, and price history
This Beautiful home features a 3-bedroom, 3-bathroom layout with a 3-car garage. As you enter, a foyer leads you toward a large, open-concept living room connected to the kitchen. The kitchen is equipped with granite countertops, a pantry, a kitchen island, and a dining room adjacent to it, perfect for both casual and formal dining.
Upstairs, you’ll find a spacious loft that can serve as a family room or a study, adding to the home's flexibility. The master suite is designed to offer privacy, set apart from the other two bedrooms. It includes a luxurious master bath with double sinks, a soaking tub, separate shower, and a walk-in closet, providing a retreat-like experience.
An unfinished basement offers room to grow, with space for two additional bedrooms, a bathroom, and a family room.
Additionally, the home comes equipped with air conditioning, ceiling fans, and includes a washer and dryer for convenience. Schedule you showing today!
Its prime location places you near shopping, dining, parks, and military bases, including Peterson Space Force Base.
Listing courtesy of Sabrina Cooks, LPT Realty LLC