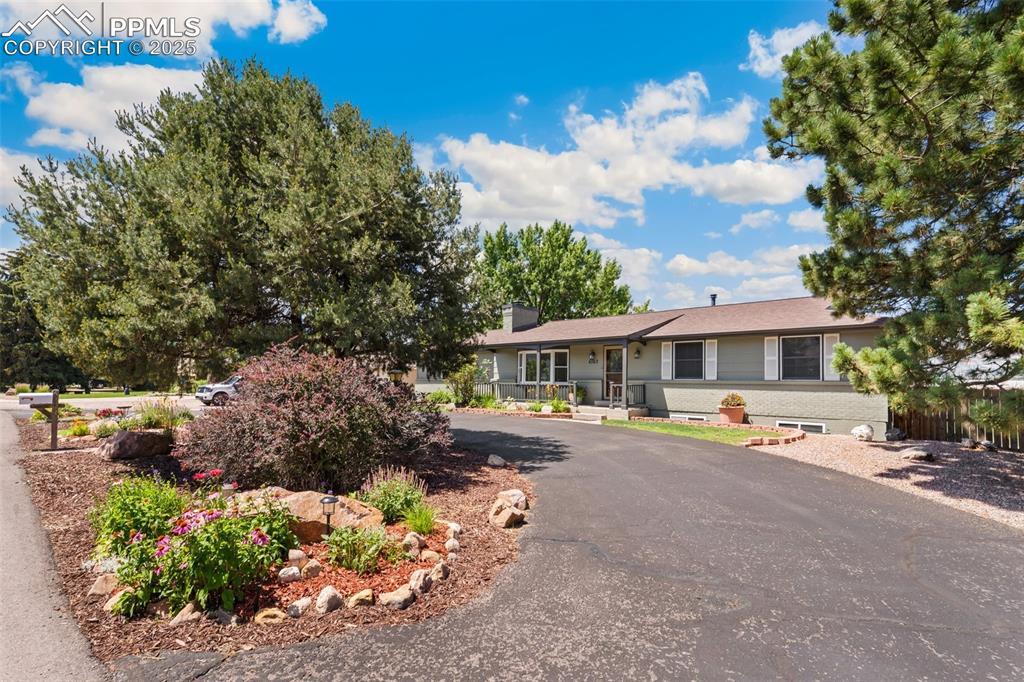
Photo 1 of 33
$610,000
Sold on 8/08/25
| Beds |
Baths |
Sq. Ft. |
Taxes |
Built |
| 6 |
2.00 |
3,200 |
$1,836.51 |
1967 |
|
On the market:
28 days
|
View full details, 15 photos, school info, and price history
Don't miss out on this beautiful remodeled and updated RANCH style home located in well desired Yorkshire Estates neighborhood and School District #20! This exceptional home offers 6 bedroom/3 bathrooms/2 car garage and is situated on a huge 16,329 sf. lot with mature & well manicured landscaping! You'll enjoy the convenience to so many major amenities nearby: grocery store/shopping/restaurants/I-25 & nearby Cottonwood Creek Trail system! If you need RV parking, and additional off-street parking, come check this property out! Huge rocked RV parking, paved front circular driveway, and a concrete driveway that accesses the 2 car side entry garage. The front entry of home offers a large covered porch and the rear of home includes a spectacular rear 10'x50' deck, 11'x12' covered deck with sky-lights and a huge 35'x36' concrete patio/BB-court! 12'x10' Tuff shed included. Enjoy the beautiful rear mountain views, including Pikes Peak! This home offers Tons of major improvements and shows true pride of ownership! New int./ext. paint and floor covering(carpet) just installed, other updates: 6 panel doors + brush nickel hinges/hardware, lights/ceiling fans, vinyl double pane windows, all baths & kitchen updated! Remodeled kitchen with higher quality finishes; soft-close cabinets/granite slab counters/black & stainless appliances/gas range and a breakfast bar! The main floor offers a spacious living room, dining/nook area + additional dining room or family room adjacent to kitchen. The primary bedroom offers a walk-out entry to rear deck, large walk-in closet, and a remodeled bathroom with a walk-in shower & double quartz vanities! The basement includes a wonderful rec-room with brick fireplace & wood stove insert, 3 additional bedrooms, remodeled full bathroom + a nice shop/storage room with built-in cabinets/counters! Thanks for showing!
Listing courtesy of Lisa Pixley, RE/MAX Advantage Realty, Inc.