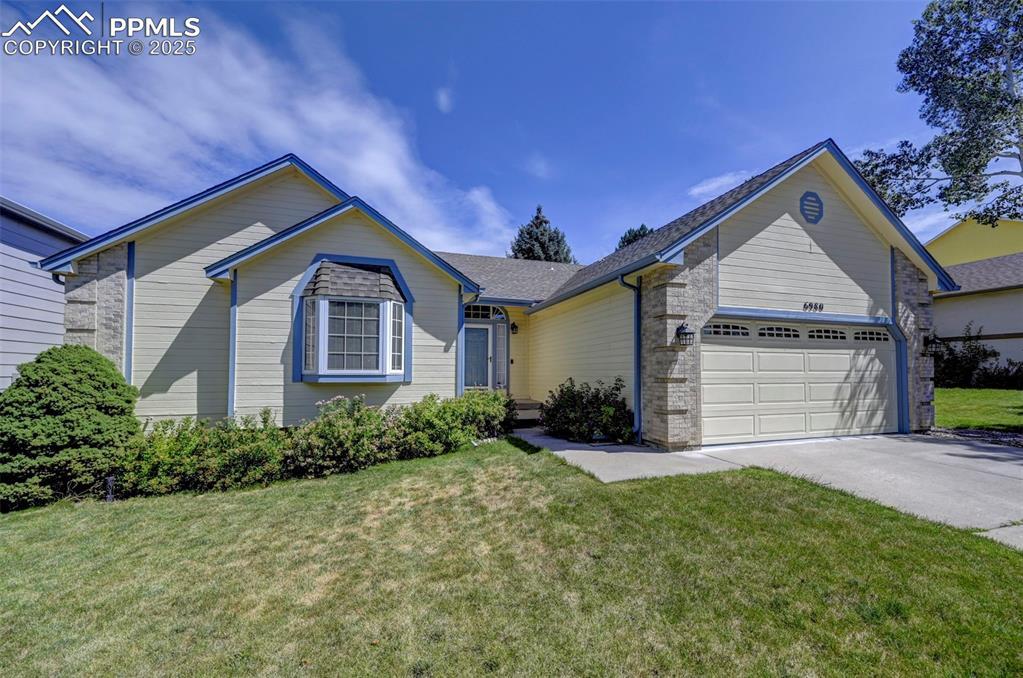
Photo 1 of 45
$559,000
| Beds |
Baths |
Sq. Ft. |
Taxes |
Built |
| 5 |
3.00 |
3,317 |
$1,598.67 |
1992 |
|
On the market:
10 days
|
View full details, 15 photos, school info, and price history
This open floor plan ranch style home has 5 bedrooms and 3 bathrooms with a 2 car-garage. New carpet. New interior paint. New deck stain. Upper level has a spacious living room with fireplace, dining area with walk-out to large back deck, updated kitchen with granite countertops, second and third bedrooms, and full bath. The primary bedroom on the main level has a gas fireplace with a 5-piece bathroom, walk-in closet, sitting area, and second in suite closet. Lower level has a large family room with a wet bar, 2 bedrooms, full bathroom, office, and laundry room. Home sits on 6,000 square foot lot that is fully landscaped lot with a back deck that opens up to a to a park. This home is close to shopping, restaurants, schools, parks, other recreation, and military facilities.
Listing courtesy of Michelle Bennett-Funnell, S2 Real Estate Company