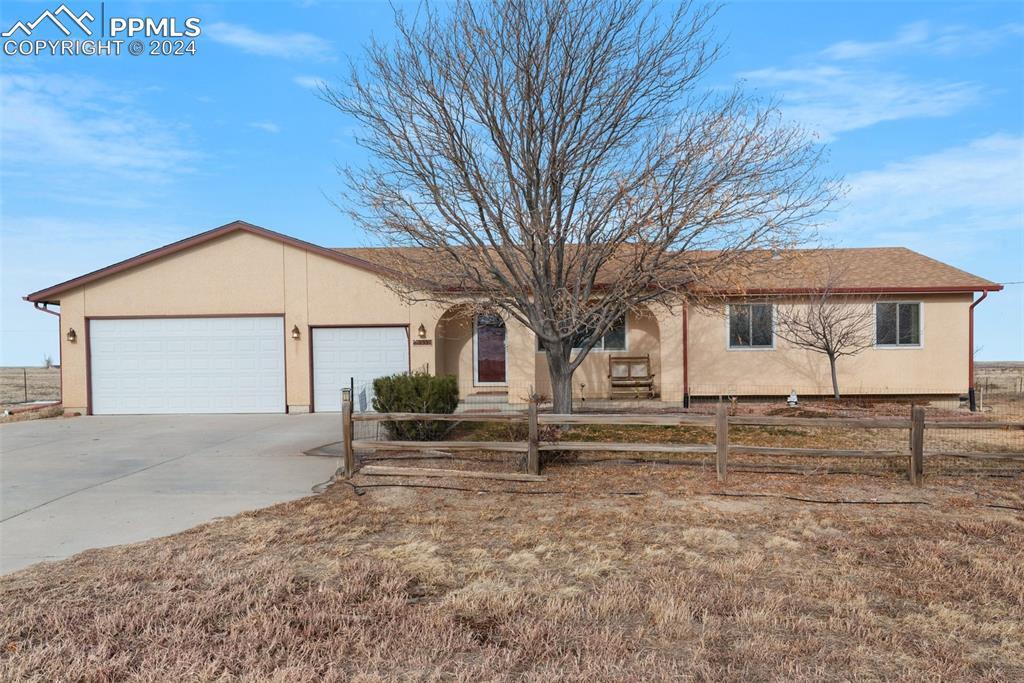
Photo 1 of 34
$380,000
Sold on 3/19/25
| Beds |
Baths |
Sq. Ft. |
Taxes |
Built |
| 3 |
2.00 |
1,642 |
$1,454.42 |
2002 |
|
On the market:
92 days
|
View full details, 15 photos, school info, and price history
Set on a peaceful 1-acre lot in Pueblo West, this ranch-style home boasts a great floor plan with spacious living areas. The lovely kitchen features an island, pantry, and is adjacent to a formal dining space. The large family room is perfect for relaxing, complete with a gas fireplace and a large window that showcases beautiful mountain views. The main floor includes three bedrooms, including a primary suite with a walk-in closet and an ensuite bathroom featuring a jetted tub and free-standing shower. The two additional bedrooms share a full bathroom. The unfinished basement offers excellent potential for additional living space and abundant storage. Outside, the large backyard features a storage shed, and the 3-car garage provides ample space, including a handicap ramp for easy access. Additional RV parking is available. The home is equipped with Anderson Renewal windows, an ADT security system, and an Acorn chairlift to the basement. Plus, a fire hydrant at the corner of the property provides added peace of mind. This property offers a tranquil setting with great living space and plenty of potential. 3 virtually staged photos included.
Listing courtesy of Travis Fraker, Redfin Corporation