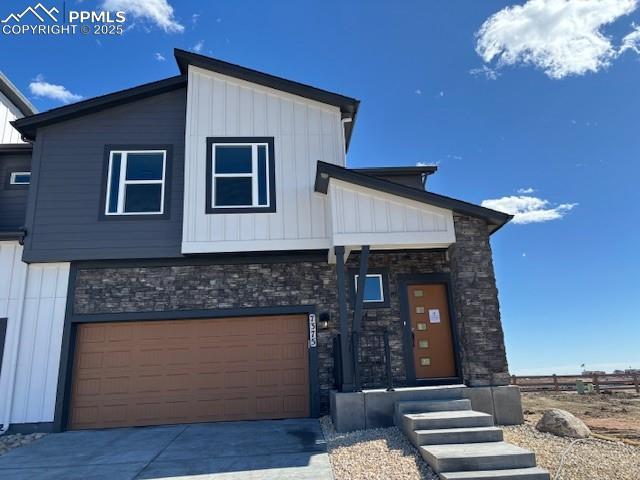
Photo 1 of 10
$494,611
Sold on 7/17/25
| Beds |
Baths |
Sq. Ft. |
Taxes |
Built |
| 3 |
1.10 |
1,910 |
$10 |
2025 |
|
On the market:
229 days
|
View full details, 15 photos, school info, and price history
Ready now! Hillside 2-story plan with 2 car garage in Wolf Ranch. 3 bedroom, 2.5 bath home. Modern exterior. This home is one side of a duplex. Kitchen features split finish cabinets with pecan stained maple lowers and black painted uppers, elegant Black Mist granite countertops in a leathered finish, island, pantry, and stainless steel appliances including gas range and refrigerator. Off of the great room there is an under-stairs storage closet and separate coat closet. The rear patio is conveniently accessed through tall sliding glass doors off of the dining room. The upper level master bath showcases a shower with seat, double sinks, and walk-in closet. The primary bedroom is separated from the additional 2 bedrooms creating a quiet, serene space. The upper level also hosts a loft and a laundry room. Home comes equipped with air conditioning, radon mitigation system, blinds in bedrooms and baths, and smart home package. Home is located in a covenant protected community. Seller incentives available.
Listing courtesy of Michael Tinlin, Classic Residential Services