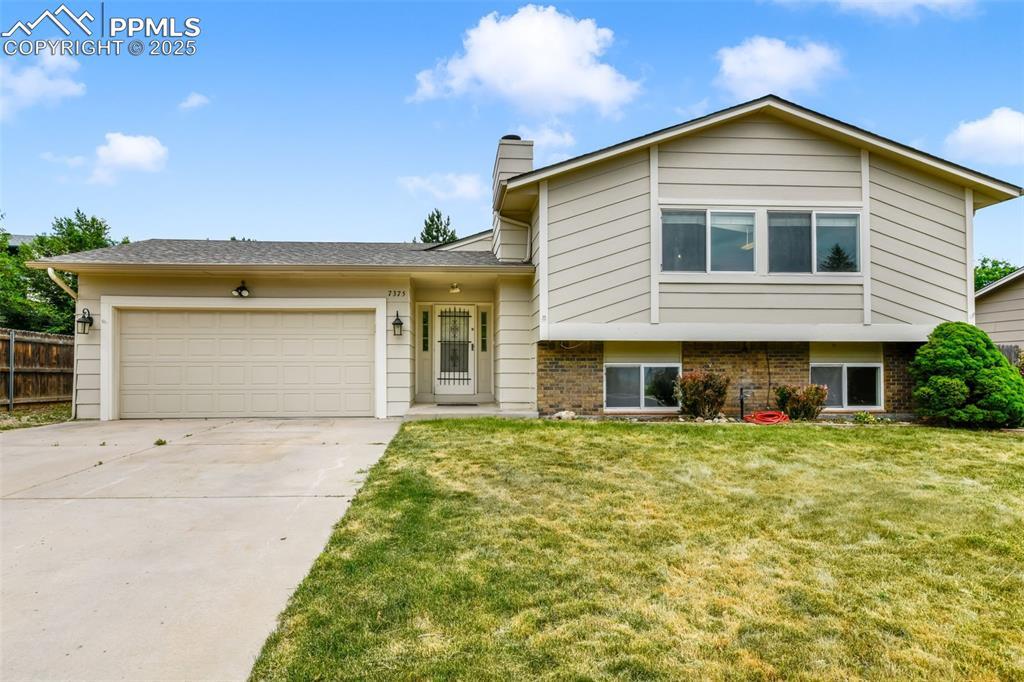
Photo 1 of 49
$375,000
| Beds |
Baths |
Sq. Ft. |
Taxes |
Built |
| 4 |
1.00 |
2,462 |
$1,867.38 |
1987 |
|
On the market:
54 days
|
View full details, 15 photos, school info, and price history
This spacious and versatile bi-level home offers over 2,500 square feet of living space, providing ample room to relax, entertain, and make your own. Upon entry, you'll be welcomed by a functional foyer offering convenient access to the upper and lower levels, the backyard, or the attached two-car garage complete with a workshop area—perfect for hobbies, storage, or DIY projects. Upstairs, you'll find an open-concept layout featuring a bright family room, a dining area, and a well-designed kitchen with a breakfast bar. This level also includes two comfortable bedrooms, a full bathroom, and a generous primary suite with a private 3/4 bath. The lower level offers a second spacious living area with a cozy wood-burning fireplace, another 3/4 bath, a fourth bedroom, and a bonus room that can easily serve as a fifth bedroom, office, or flex space. With so much square footage and so many functional rooms, this home is a perfect canvas for your personal touch.
Listing courtesy of Aimee Fletcher, Exp Realty LLC